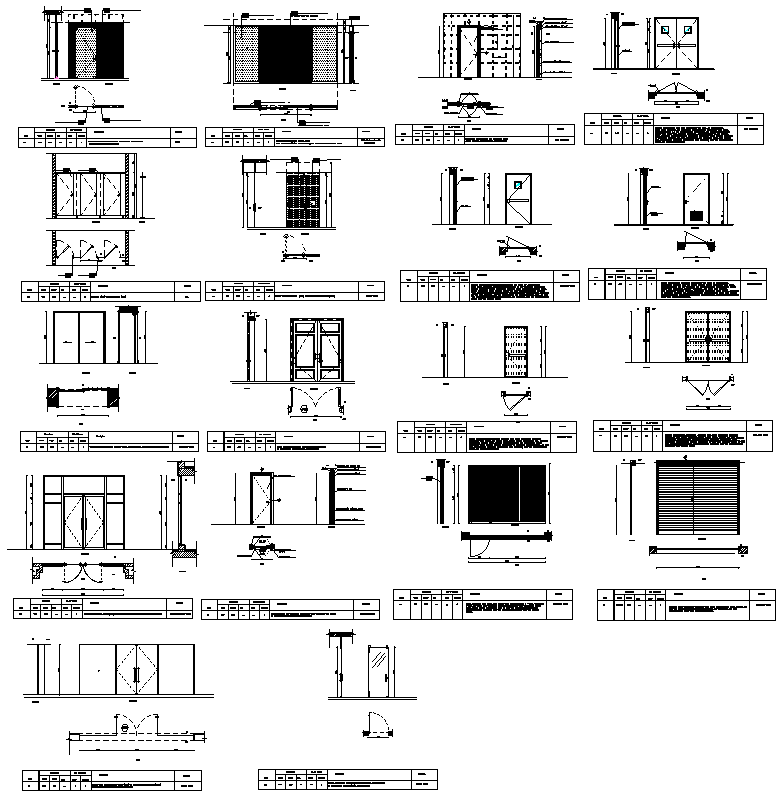Different types of Door Plan Elevation and Section DWG AutoCAD file
Description
Discover a collection of various door types presented in detailed plan, elevation, and section views, available as DWG AutoCAD files. This resource includes a range of CAD drawings ideal for architects and designers seeking precise 2D drawings. Explore diverse door designs conveniently in DWG format, perfect for integration into architectural projects. Access this comprehensive library of CAD files to streamline your design process efficiently.


