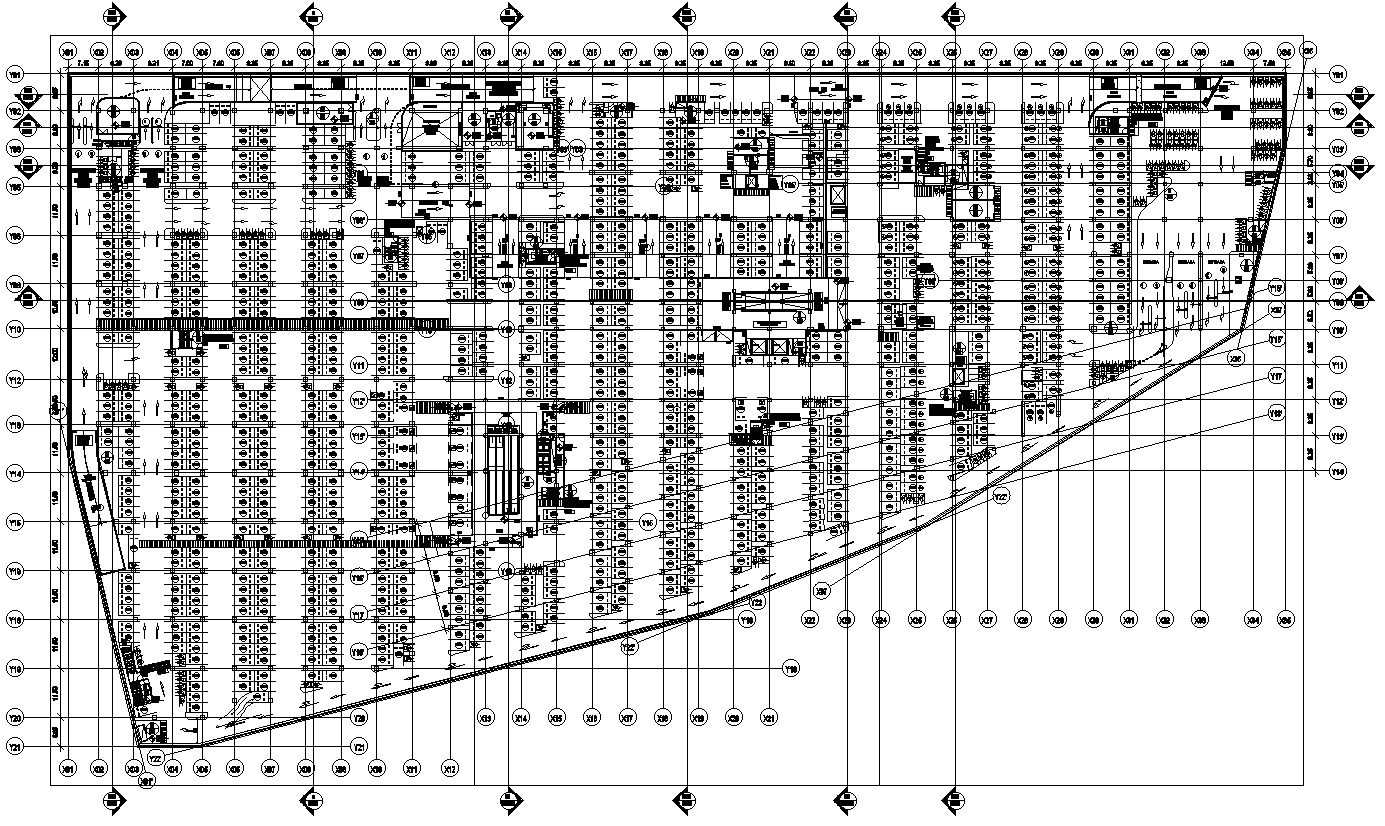Commercial Building Basement Structure detail DWG AutoCAD file
Description
Look no further! This high-quality AutoCAD DWG file provides precise structural information for your basement construction project. Featuring clear and accurate drawings, this file includes essential details like:Foundation layout,Column and beam placement, Wall sections and reinforcements,Floor plans and dimensions Download now to streamline your construction process and ensure a solid foundation for your commercial building.


