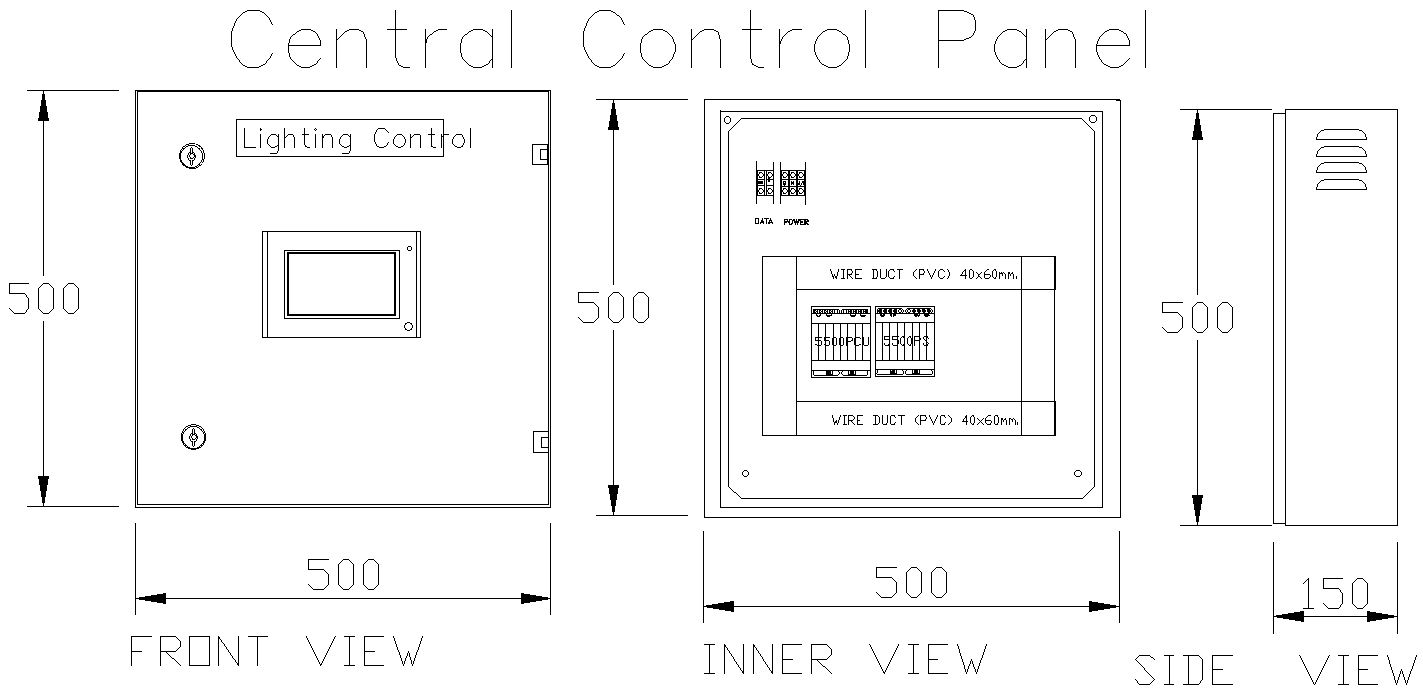Central Control Panel Front view and Inner View Detail DWG AutoCAD file
Description
This downloadable DWG AutoCAD file provides a detailed 2D drawing of the main power line layout. DWG is a common file format used by AutoCAD software, which engineers and designers use to create precise technical drawings. This specific DWG file offers a clear visual representation of the main power line, making it a valuable tool for electricians, contractors, or anyone who needs to understand the building's electrical system. With this file, you can easily see the path of the main power line and any important details about its connection points.


