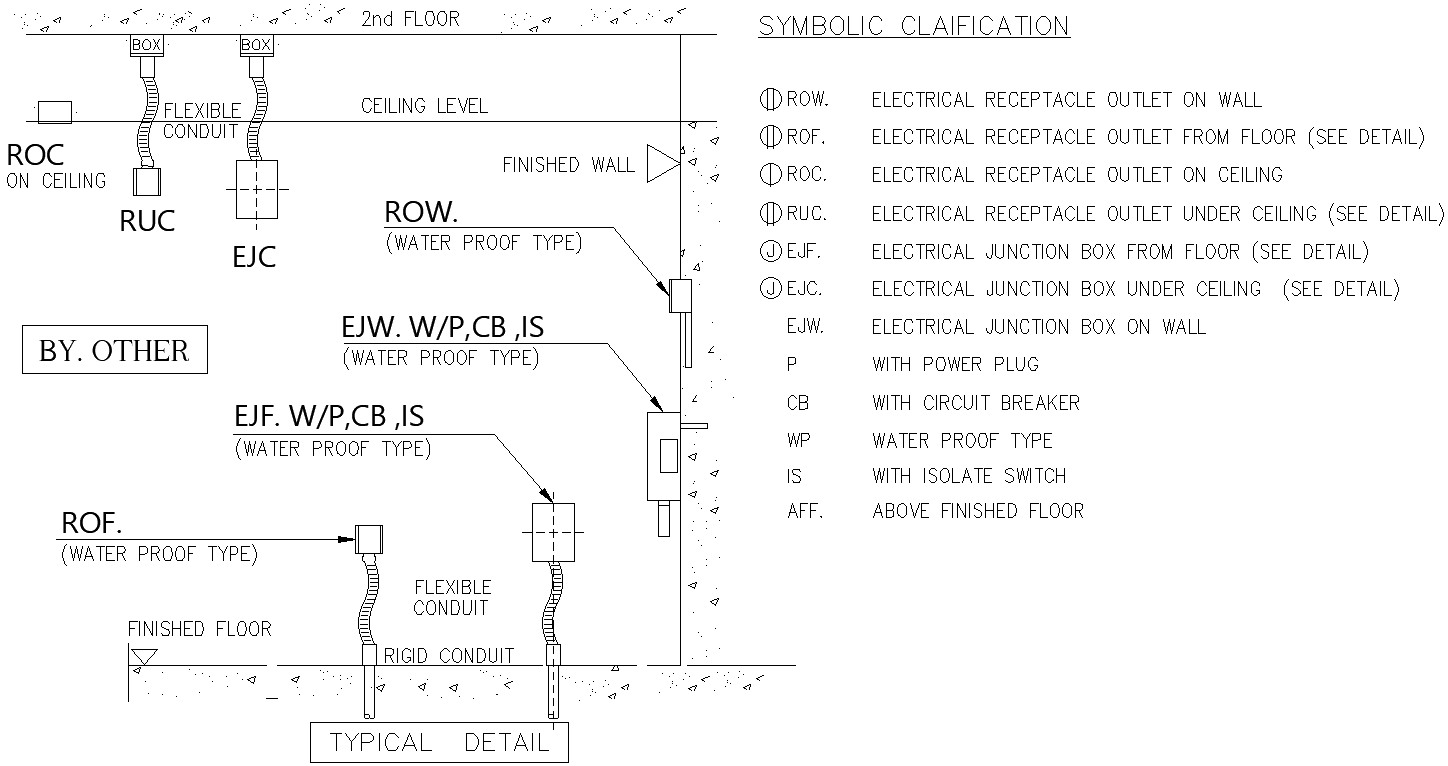Electric Detail plan for kitchen DWG AutoCAD file
Description
This downloadable DWG file is your key to a perfectly planned kitchen electrical layout! Open it with AutoCAD software to see the blueprint for your kitchen's lighting, outlets, and appliance circuits. This file helps ensure everything is placed exactly where you need it for functionality and safety. No more scrambling for outlets or wondering where to install that new pendant light - this DWG file lays the groundwork for a beautiful and efficient kitchen.


