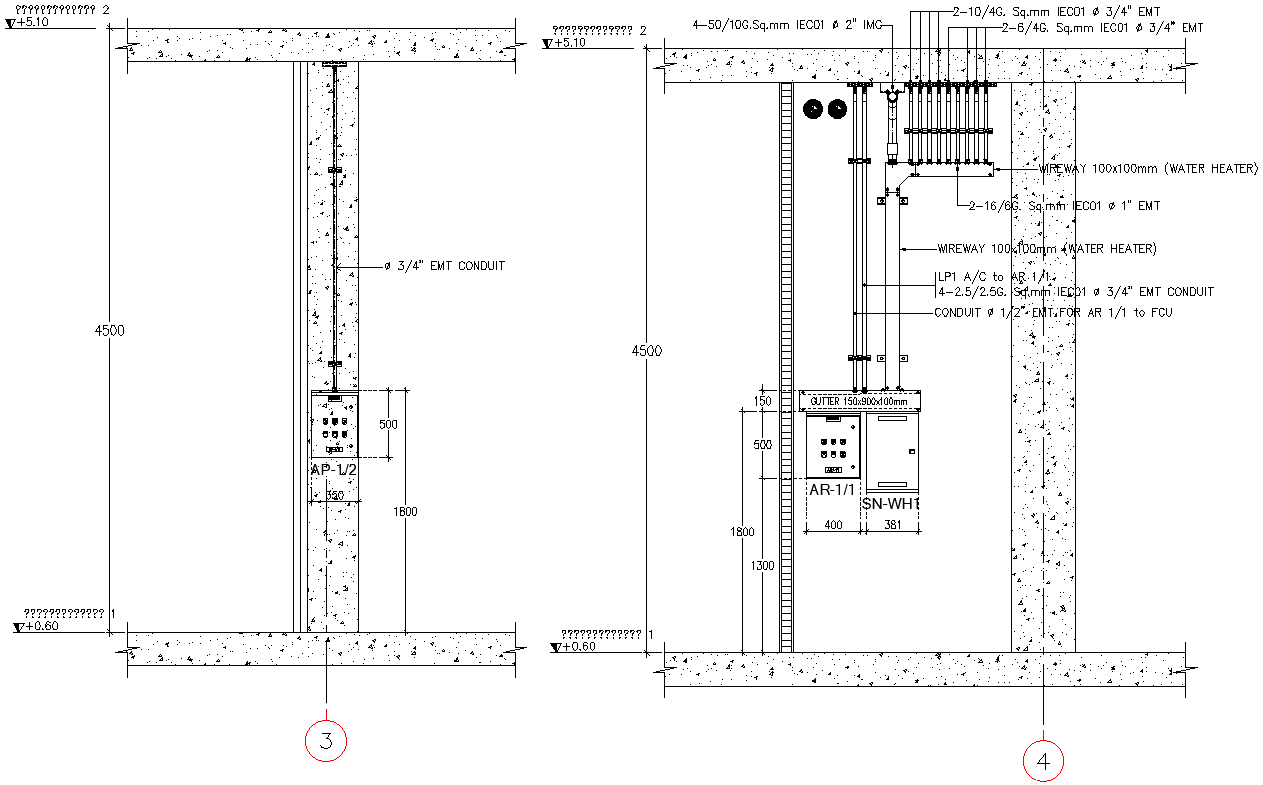Section of floor Electric Air Condition Detail DWG AutoCAD file
Description
This DWG AutoCAD file provides a clear and comprehensive view of a specific section of floor, focusing on the electrical components of an air conditioning system. AutoCAD's powerful features allow engineers and contractors to precisely depict the placement and configuration of electrical elements within the air conditioning system. This detailed 2D drawing [indirect keyword for DWG file] serves as a crucial reference for construction, renovation, or maintenance projects. By examining this DWG file, professionals can gain valuable insights into wiring schematics, equipment locations, and overall system functionality.


