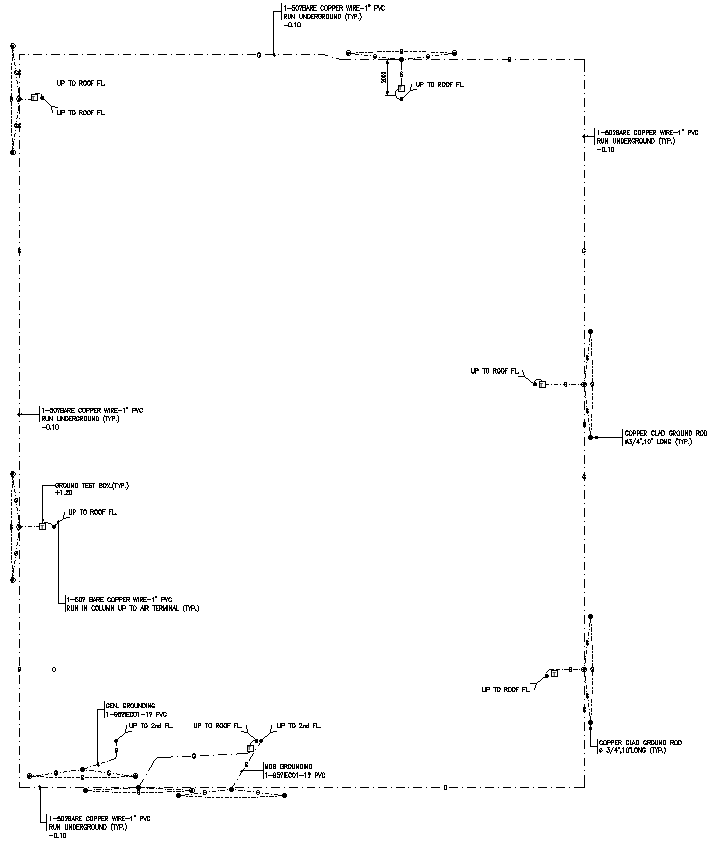Section of Lighting Protection System Detail DWG AutoCAD file
Description
This downloadable DWG file provides a detailed 2D AutoCAD drawing of a specific section of a lightning protection system. Having access to this technical drawing (in .DWG format) can be helpful for understanding the components and layout involved in grounding and safeguarding a structure against lightning strikes.


