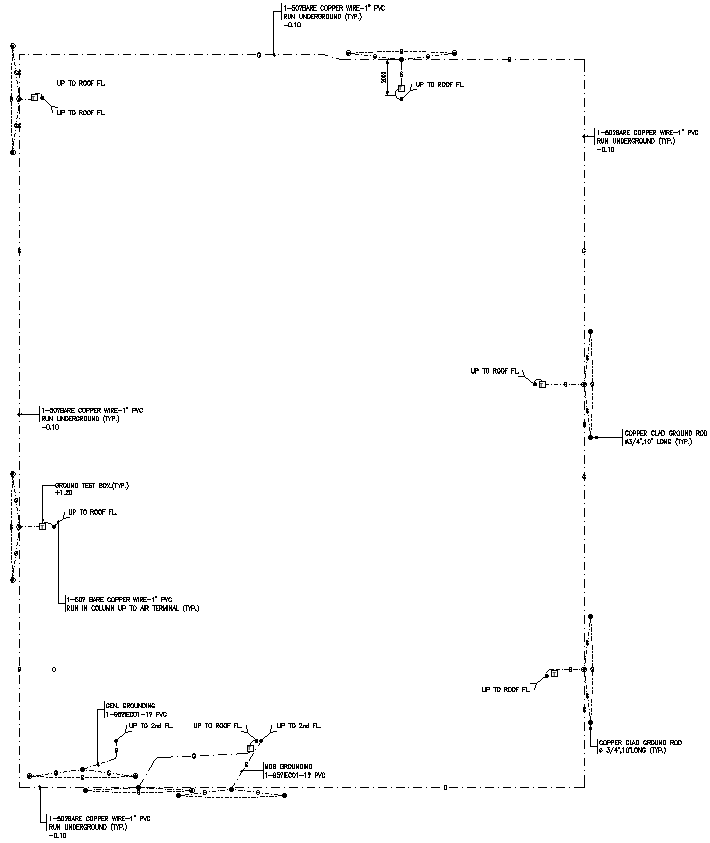Line diagram of Lighting Protection System Detail DWG AutoCAD file
Description
Explore our detailed Line Diagram of Lighting Protection System DWG AutoCAD file, perfect for architects and engineers. This 2D drawing provides comprehensive insights into the setup and configuration of a lighting protection system, essential for ensuring structural safety. Our CAD file includes precise technical details that simplify integration into your project plans. Ideal for professionals needing accurate CAD files, this drawing enhances project efficiency and accuracy. Download our DWG file today to streamline your design process with detailed layouts and dimensions. Perfect for architects, engineers, and designers working on building projects requiring advanced electrical systems. Simplify your workflow with our professionally crafted AutoCAD files, tailored to meet industry standards.


