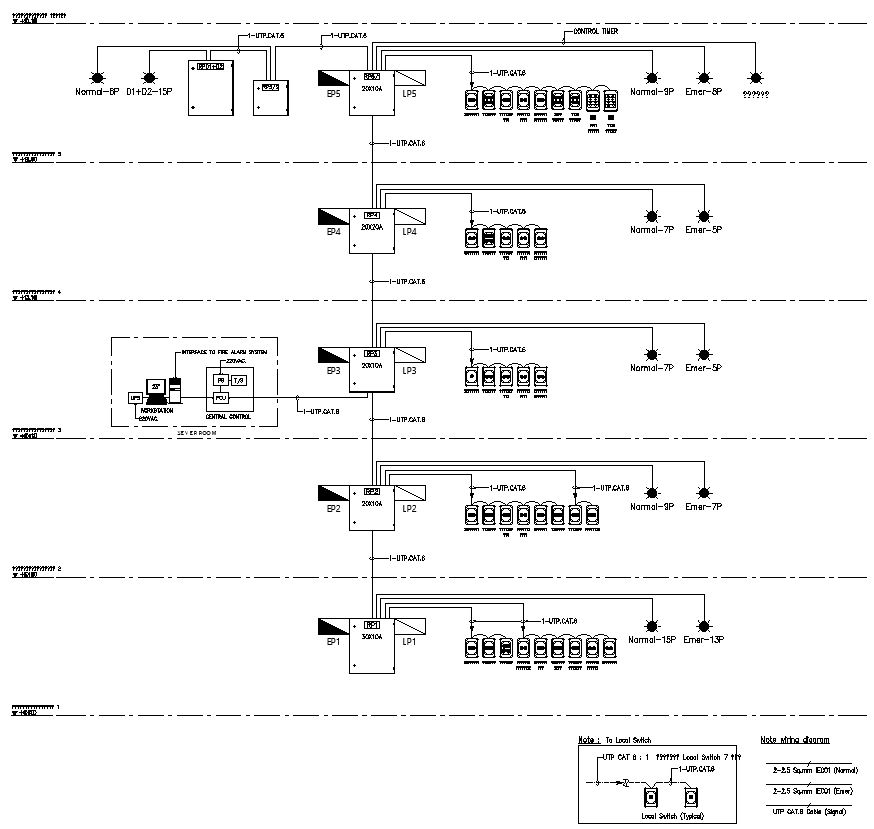Lighting control System Diagram two wire remote system DWG AutoCAD file
Description
Discover efficiency with the Lighting Control System Diagram featuring a two-wire remote setup, available as a detailed DWG AutoCAD file. This schematic simplifies installation and operation, offering seamless integration into any architectural project. Ideal for enhancing ambience and energy efficiency, this system optimizes lighting management with precision. The CAD drawing provides clarity on wiring configurations and component placement, supporting both residential and commercial applications. Streamline your design process with this resourceful AutoCAD file, ensuring smooth implementation of lighting strategies tailored to your space. Explore the convenience of 2D drawings that facilitate accurate planning and execution, enhancing both functionality and aesthetics effortlessly. Elevate your project with advanced technology and meticulous design details, ensuring a sophisticated lighting solution that meets modern demands effectively.


