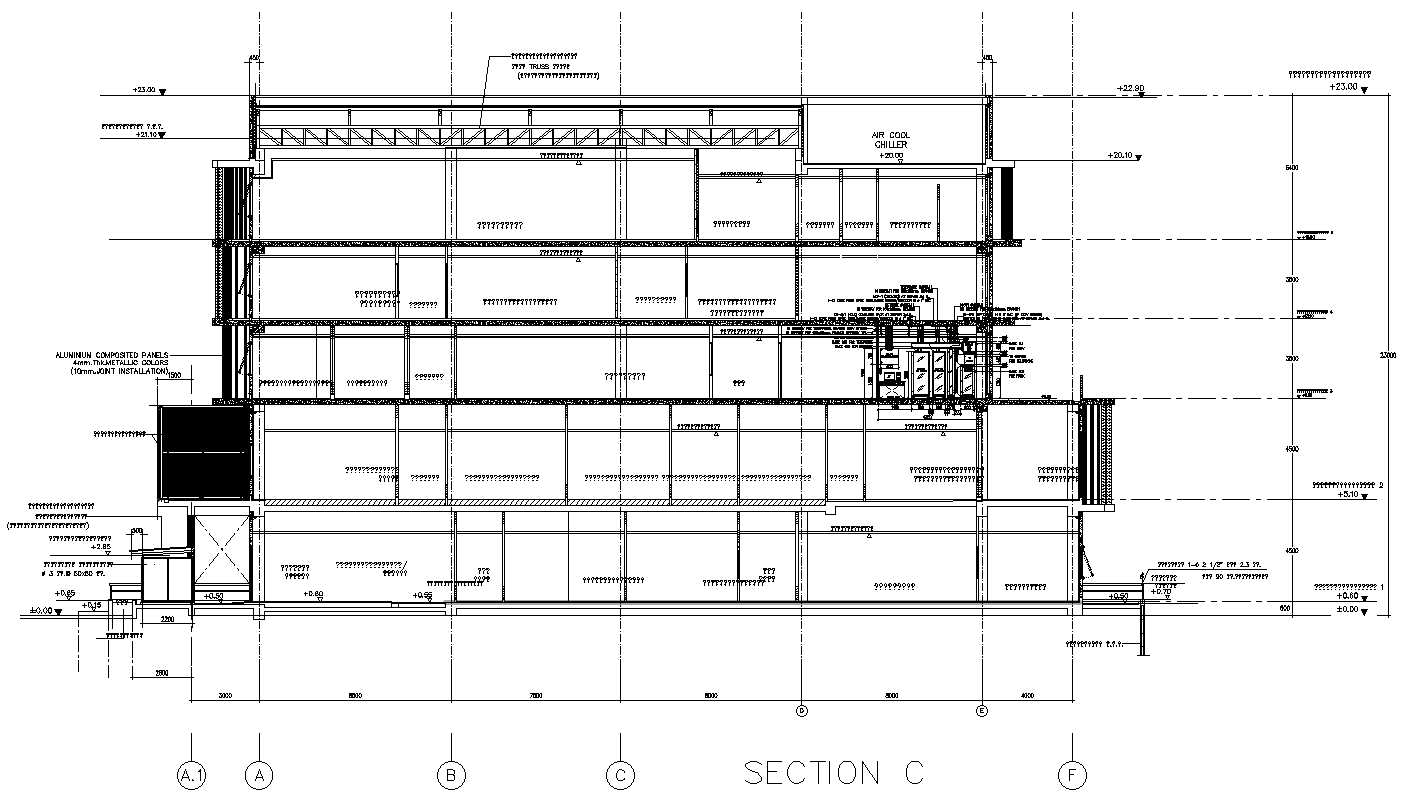Electrical Plan For CCTV Computer and Fire System Detail DWG AutoCAD file
Description
Explore comprehensive Electrical Plan for CCTV, Computer, and Fire System Detail DWG AutoCAD file, along with an Access Control System Riser Diagram DWG AutoCAD file. These detailed 2D drawings are essential resources for architects, engineers, and designers needing precise CAD files for integrating security and fire safety systems into building plans. The Electrical Plan includes layout specifics for CCTV and computer systems, ensuring seamless installation and operation. Additionally, the Access Control System Riser Diagram provides a clear visual guide for wiring and connectivity, aiding in efficient system management. Ideal for commercial and residential projects alike, these CAD drawings offer detailed insights into system integration and compliance with building codes. Download these DWG files to streamline your project planning and implementation, leveraging the precision and clarity that AutoCAD files provide for professional design workflows.


