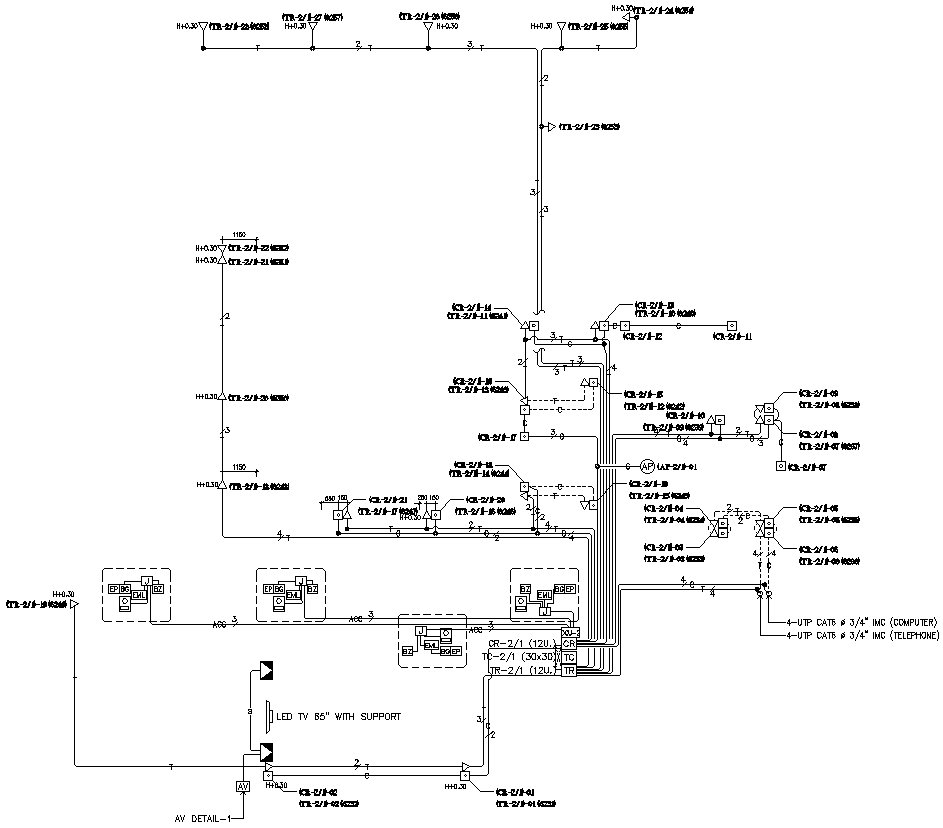Electrical Layout plan for 2nd floor Telephone computer and Access control system
Description
The Electrical Layout plan for the 2nd floor covers comprehensive details for telephone, computer, and access control systems. This detailed plan ensures optimal placement and connectivity for all communication and security systems on the 2nd floor. The access control system riser diagram is meticulously drafted, providing clear guidance for installation and integration. Ideal for architects, engineers, and contractors, this plan ensures seamless implementation and efficient functionality. Download the DWG AutoCAD file to access precise and professional CAD drawings, helping you achieve flawless results in your projects. Whether you're dealing with telephone lines, computer networks, or security access control systems, this layout plan is an invaluable resource. The 2D drawing format ensures easy readability and practical application. Enhance your projects with these expertly crafted AutoCAD files, ensuring top-quality outcomes with every use.


