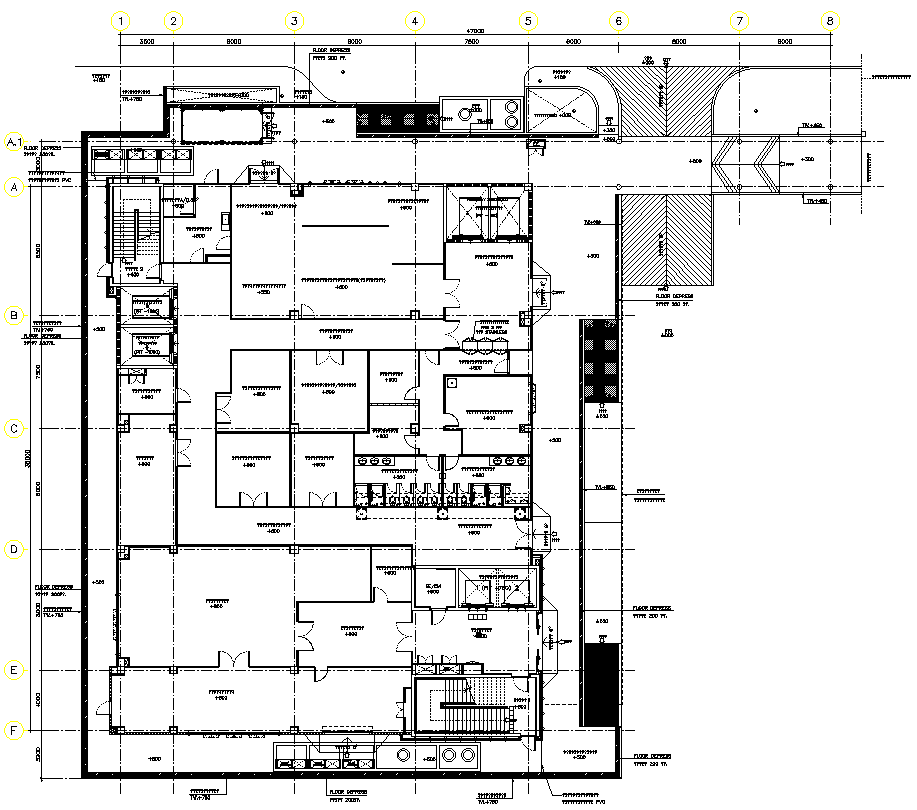All Access Control System Detail DWG AutoCAD file
Description
"Explore the comprehensive Access Control System Detail DWG AutoCAD file, ideal for architects and engineers needing precise CAD drawings. This detailed 2D drawing includes everything from system layouts to wiring specifics, ensuring clarity in project planning and execution. Perfect for integrating into security system designs, the DWG file provides meticulous details essential for accurate implementation. Accessible and easy to incorporate, it meets the needs of professionals seeking efficiency and precision in their AutoCAD files. Whether you're designing new installations or upgrading existing systems, this CAD drawing simplifies the process with its clear-cut approach and detailed annotations. Download the DWG file today to streamline your project workflow with confidence."


