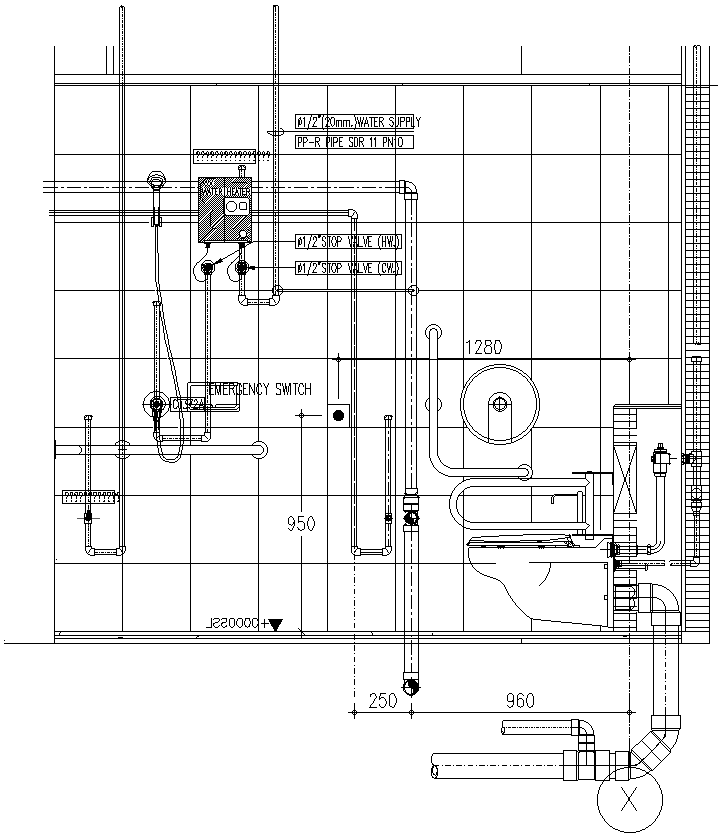Section of Toilet Electric and plumbing Detail DWG AutoCAD file
Description
This detailed AutoCAD file showcases the section view of a toilet's electric and plumbing systems. It provides an in-depth look at the layout and connections, ensuring a comprehensive understanding for architects, engineers, and construction professionals. This CAD drawing includes essential elements like electrical wiring, plumbing pipes, fixtures, and fittings, presented in a clear 2D drawing format. Perfect for project planning and implementation, this DWG file is a valuable resource for creating efficient and safe toilet installations. Access this AutoCAD file to enhance your design projects with precise and reliable details.


