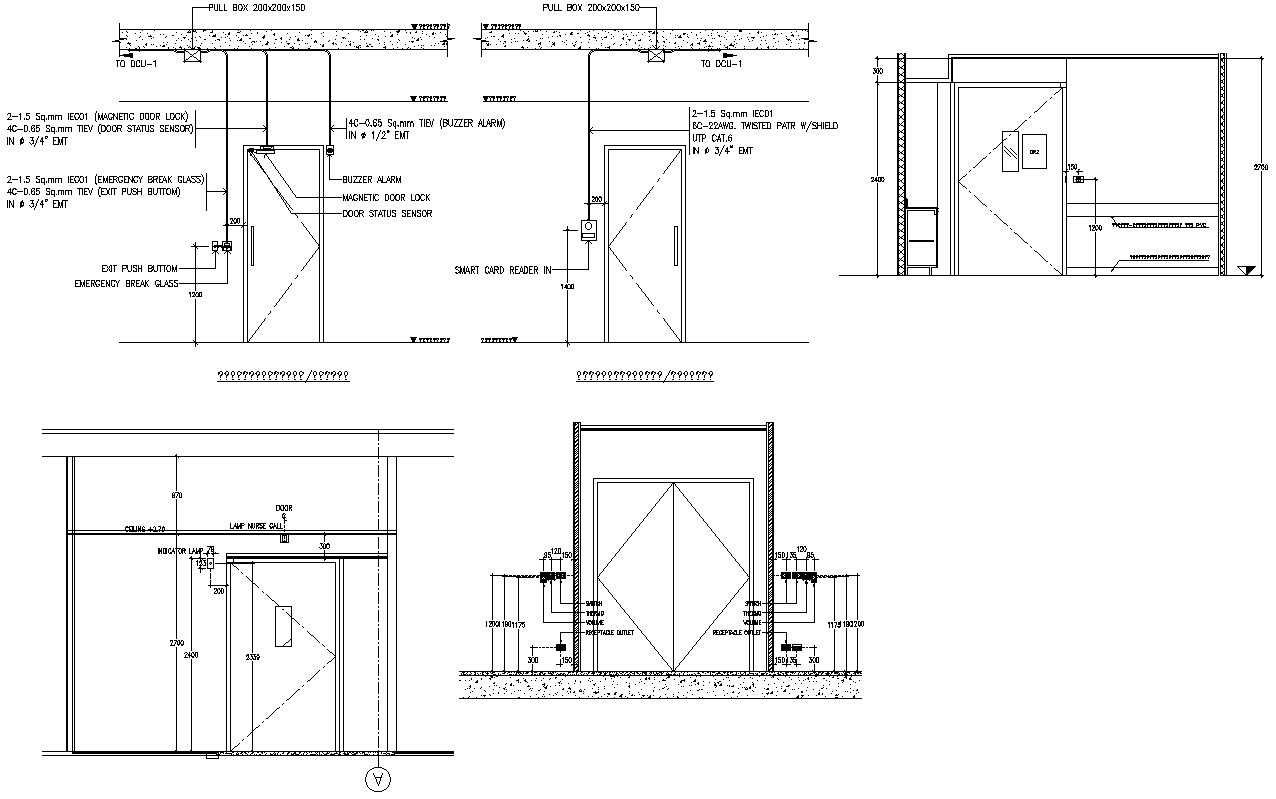Detail for Switch Receptacle outlet installation DWG AutoCAD file
Description
The Detail for Switch Receptacle Outlet Installation DWG AutoCAD file provides a comprehensive 2D drawing of the installation process for switch receptacle outlets. This cad file includes precise measurements, placement details, and wiring instructions to ensure accurate and safe installation. Ideal for electricians, architects, and construction professionals, this DWG file simplifies the planning and execution of electrical projects. Downloading this AutoCAD file guarantees access to high-quality cad drawings, helping you achieve professional results in your work.


