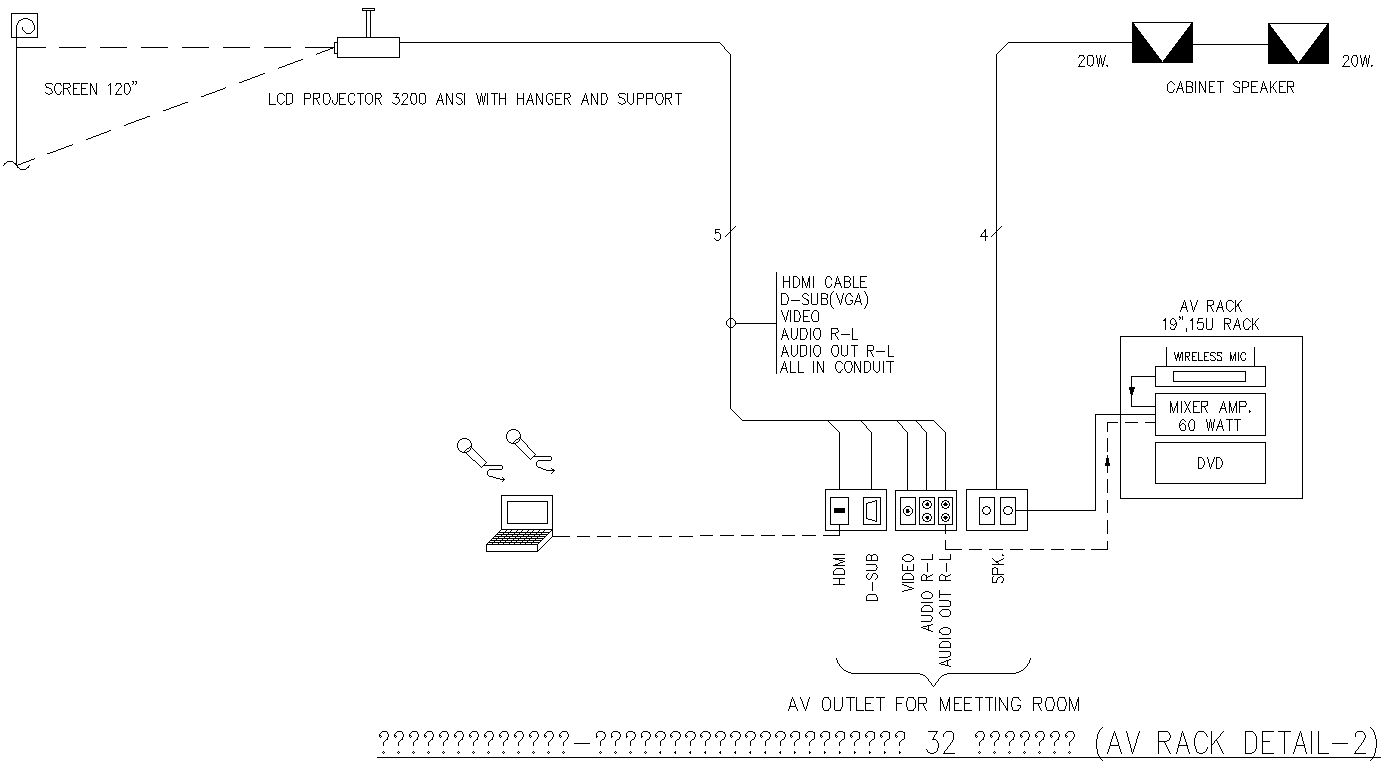AV Rack Outlet for Meeting Room Detail DWG AutoCAD file
Description
Explore detailed designs with our AV Rack Outlet for Meeting Room and Access Control System Riser Diagram DWG AutoCAD files. Perfect for architects and engineers, these CAD drawings provide precise 2D representations ideal for integrating AV setups and security systems into your projects seamlessly. Our AutoCAD files ensure accuracy in planning and implementation, featuring comprehensive details for AV rack configurations and access control layouts. Enhance your project planning with our easy-to-use CAD files, tailored to meet industry standards and optimize efficiency in design workflows. Download now and streamline your workflow with professional-grade CAD drawings that guarantee precision and clarity. Perfect for both new constructions and renovations, these files are essential resources for architects, engineers, and designers looking to elevate their project capabilities with detailed, reliable CAD documentation.


