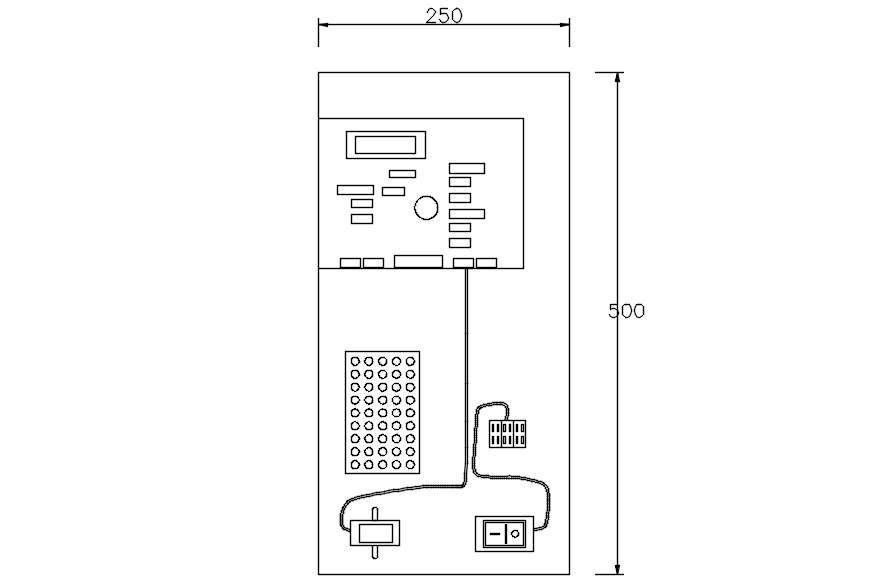
This architectural drawing is Detail drawing of Control rack section in AutoCAD 2D, dwg file, CAD file. Installed in the controlled room are relays, protective devices, and control panels. Along with a PC, these panels enable the automatic operation of numerous circuit breakers, tap changers, autoreclosers, sectionalizing switches, and other devices in the event of faults and abnormal circumstances. For more details and information download the drawing file.