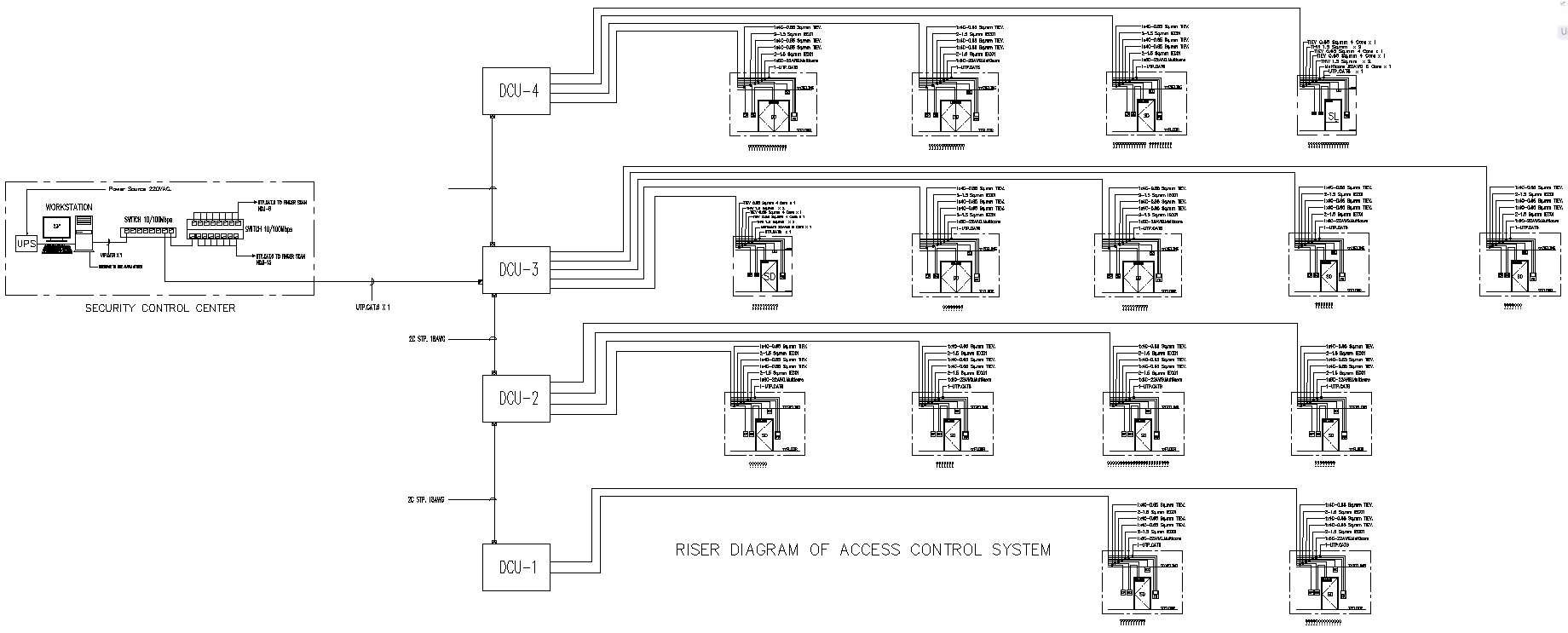Riser Diagram of Access control System Detail DWG AutoCAD file
Description
Explore our detailed "Riser Diagram of Access Control System" in this meticulously crafted AutoCAD file. This CAD drawing provides a comprehensive 2D view, showcasing the systematic layout and connections essential for efficient access control installations. Ideal for architects, engineers, and security system professionals, this DWG file offers clarity on wiring, component placement, and connectivity details. Enhance your project planning and execution with precise CAD drawings that meet industry standards and ensure seamless integration of access control systems. Download this DWG file today to streamline your design process and achieve optimal security solutions. Perfect for referencing and integrating into your architectural and engineering projects, this AutoCAD file is a valuable resource for professionals in the building and security industries.


