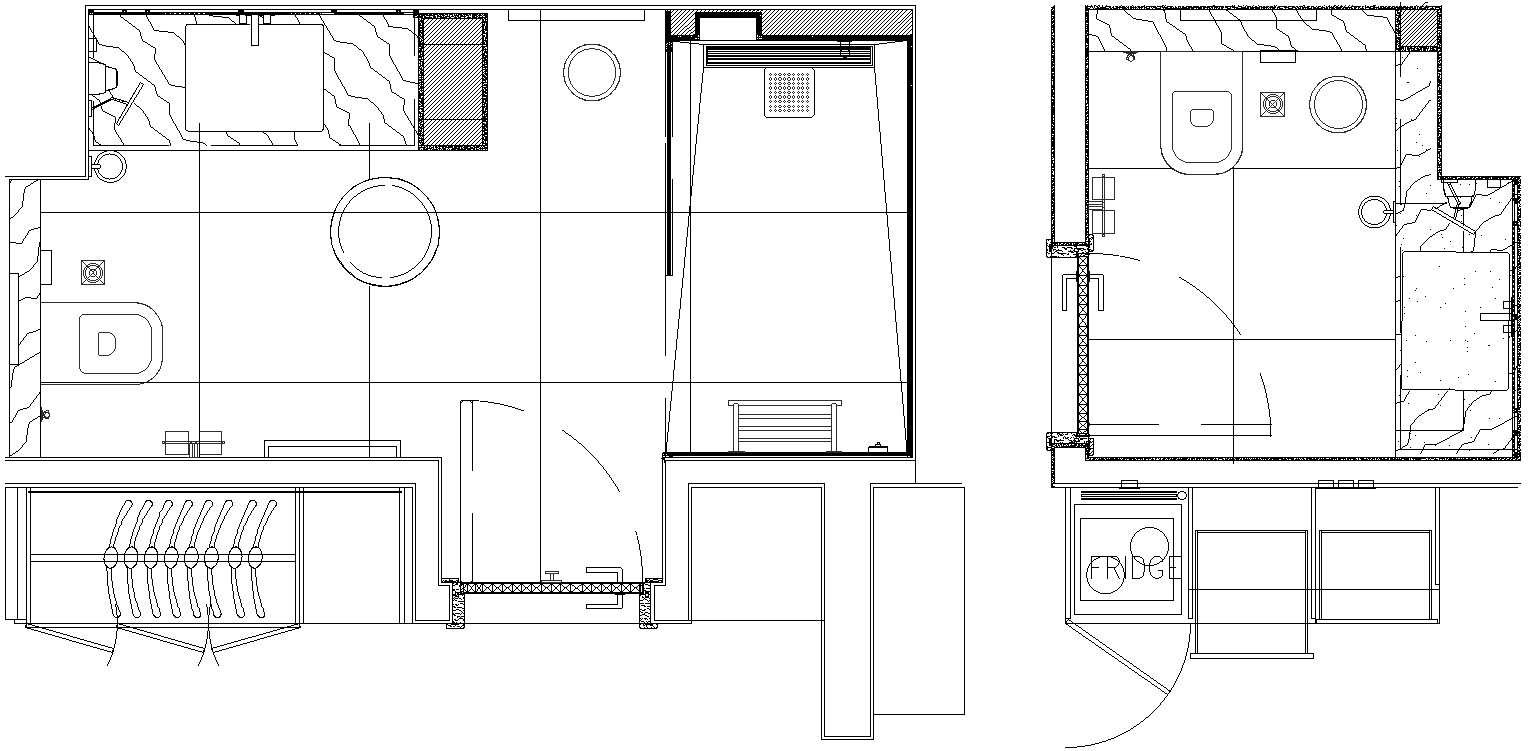Bathroom and Pantry Area Plan Detail DWG AutoCAD file
Description
"Explore the meticulously detailed Bathroom and Pantry Area Plan DWG AutoCAD file, ideal for architects and designers. This 2D drawing offers a comprehensive layout of bathroom fixtures and pantry amenities, perfect for residential or commercial projects. The CAD file includes precise measurements and placement of sinks, toilets, storage units, and more, ensuring accurate planning and execution. Download this DWG file to streamline your design process with its clear, professional layout. Whether you're renovating a home or planning an office space, this CAD drawing provides essential details for efficient project management. Discover how this AutoCAD file enhances your design workflow, making it easier to visualize and implement functional spaces. Get started today with this invaluable resource for CAD drawings and architectural planning."


