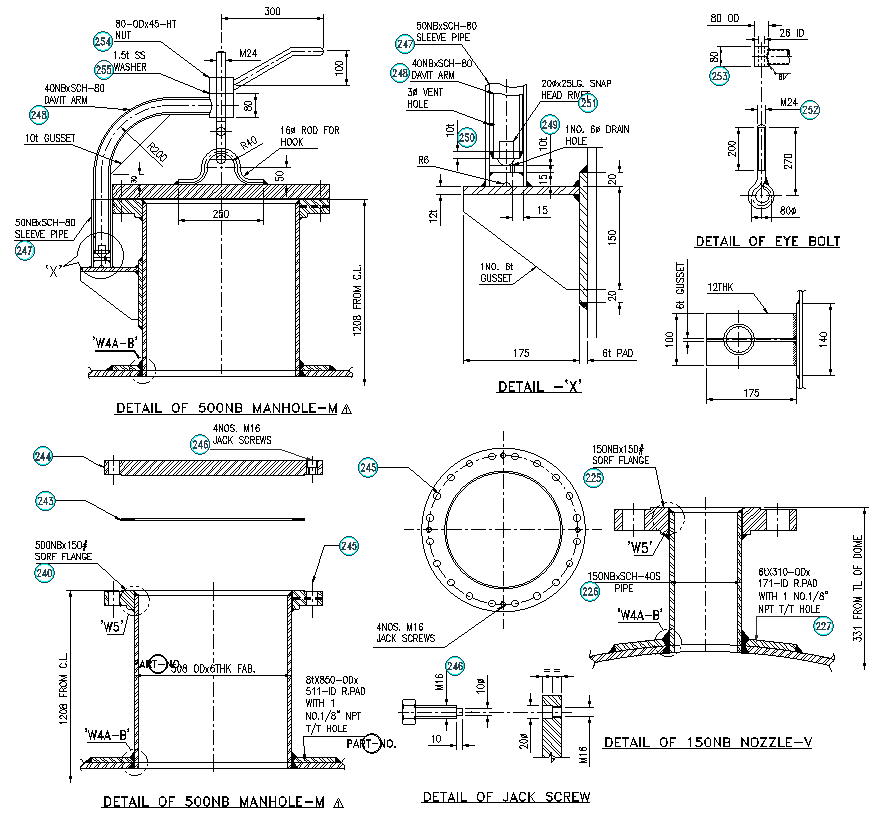Plan and section of 500NB Manhole M Detail DWG AutoCAD file
Description
The Plan and Section of 500NB Manhole M Detail DWG AutoCAD file provides a comprehensive design for a manhole, essential for various construction and engineering projects. This detailed 2D drawing includes precise measurements and specifications, making it a valuable resource for professionals needing accurate and reliable CAD drawings. The DWG file format ensures compatibility with most AutoCAD software, allowing for easy modifications and integrations. Ideal for engineers, architects, and planners, this AutoCAD file streamlines the design process, saving time and enhancing project efficiency. Download this DWG file today to access a meticulously detailed plan and section of a 500NB Manhole M, perfect for any infrastructure development project. Whether you're updating existing systems or planning new installations, this CAD file is an indispensable tool for achieving high-quality results.


