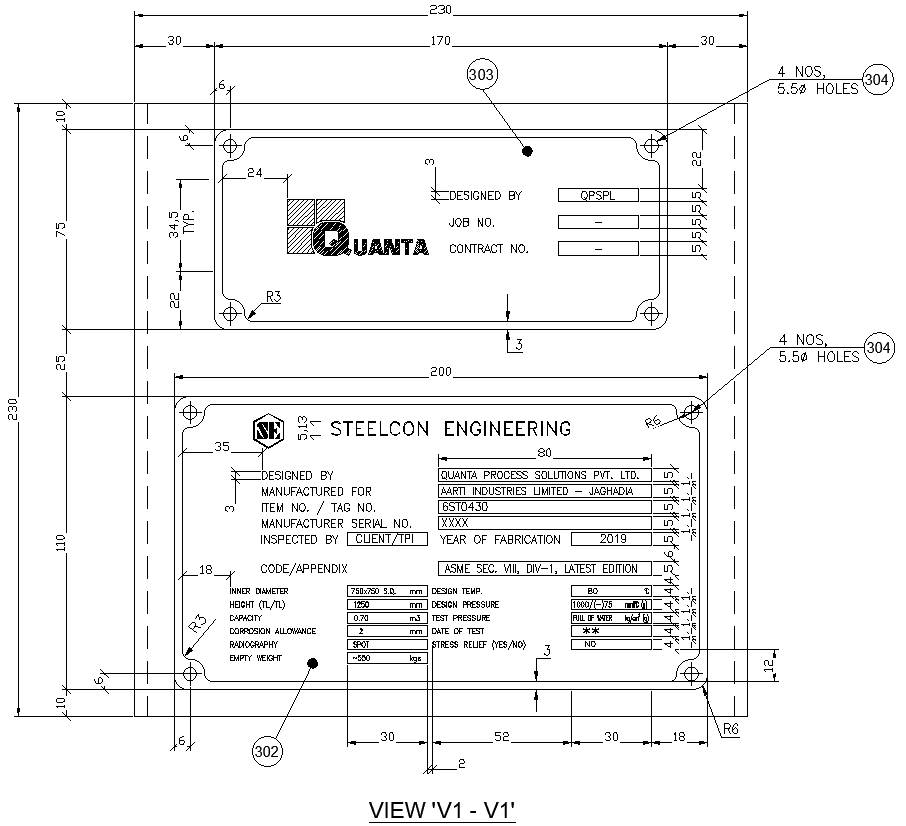Section of Name Plate Detail DWG AutoCAD file
Description
Discover the intricate design details with our "Section of Name Plate Detail DWG AutoCAD file." This meticulously crafted file provides a comprehensive view of name plate sections, ensuring precision and clarity in your projects. Ideal for architects, designers, and engineers, this 2D drawing showcases the fine aspects of name plate construction, making it a valuable addition to your CAD files library. The AutoCAD file format ensures compatibility and ease of use, allowing seamless integration into your existing CAD drawings. Enhance your project efficiency with this DWG file, designed to meet high standards of accuracy and detail. Whether you're working on signage, identification plates, or decorative elements, this file is an essential tool for achieving professional results. Explore the possibilities and elevate your designs with this detailed AutoCAD file.


