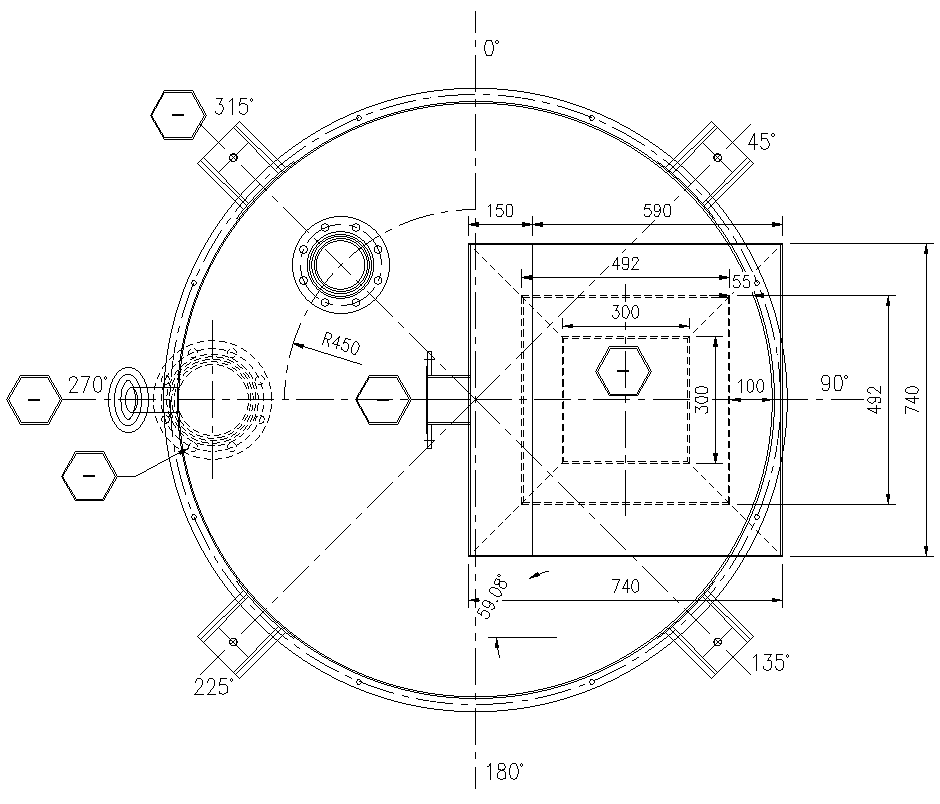Nozzle Orientation Detail DWG AutoCAD file
Description
"Explore precise details of nozzle orientation with our Nozzle Orientation Detail DWG AutoCAD file. This CAD drawing provides comprehensive insights into nozzle positions, ensuring accurate planning and implementation for your projects. Ideal for engineers and architects, this 2D drawing in DWG format offers clarity and efficiency in design. Download our AutoCAD file to streamline your workflow and enhance project precision. Whether you're working on industrial equipment, piping systems, or mechanical designs, this CAD file simplifies the visualization and integration of nozzle orientations. Optimize your engineering process with detailed CAD drawings that meet industry standards. Accessible and easy to use, our DWG files support seamless integration into your design projects, ensuring reliability and accuracy throughout."


