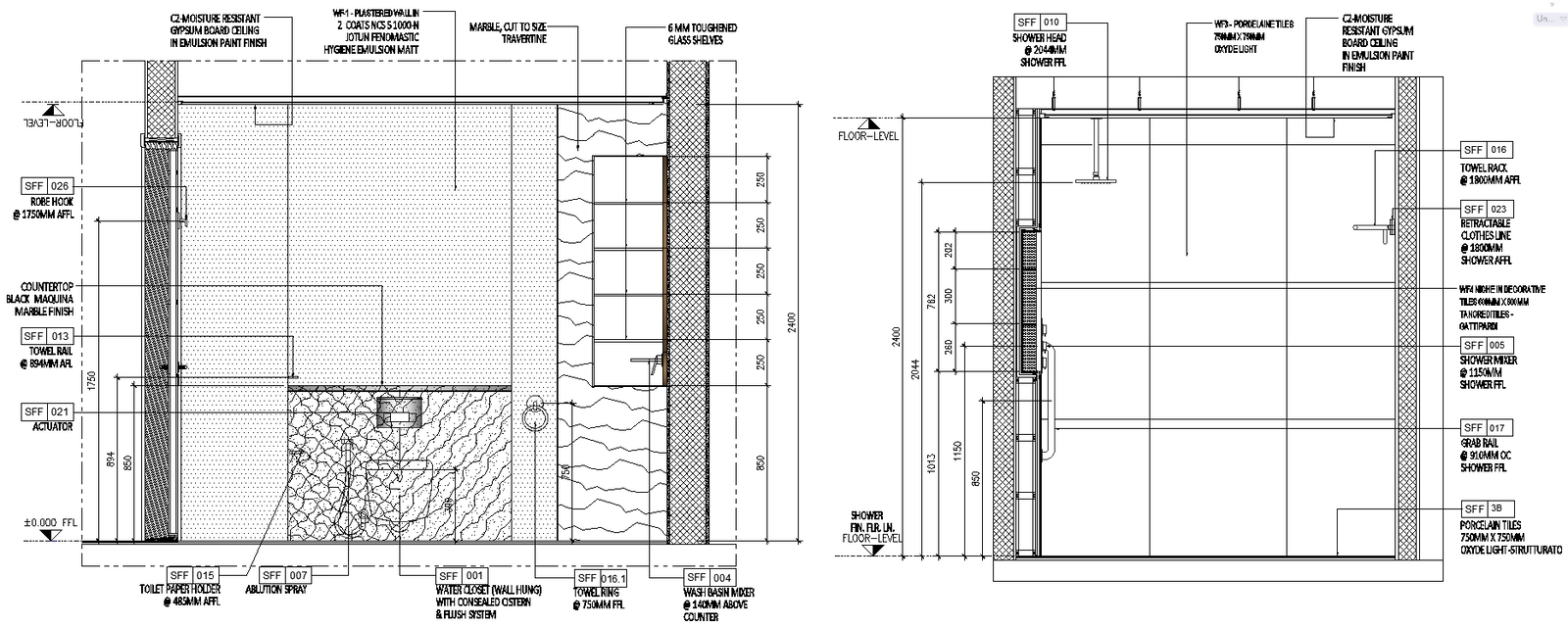Elevation of bathroom with Sanitaryware detail DWG AutoCAD file

Description
"Explore the meticulously detailed Elevation of a bathroom with precise Sanitaryware arrangements in this AutoCAD DWG file. Perfect for architects and designers, this 2D drawing offers a comprehensive view of the bathroom layout, including fixtures and fittings, optimized for easy integration into your design projects. Whether you're planning renovations or conceptualizing new constructions, this CAD file provides essential details to streamline your workflow. Accessible in DWG format, it ensures compatibility with various CAD software, facilitating seamless customization and scaling as per project requirements. Enhance your design process with this professionally crafted resource, designed to meet the exacting standards of architectural drafting. Download now to leverage the efficiency and accuracy of detailed CAD drawings for your next project."
File Type:
DWG
Category::
Interior Design CAD Blocks & Models for AutoCAD Projects
Sub Category::
Interior Design DWG Files of Bathroom CAD Blocks
type:
Gold

