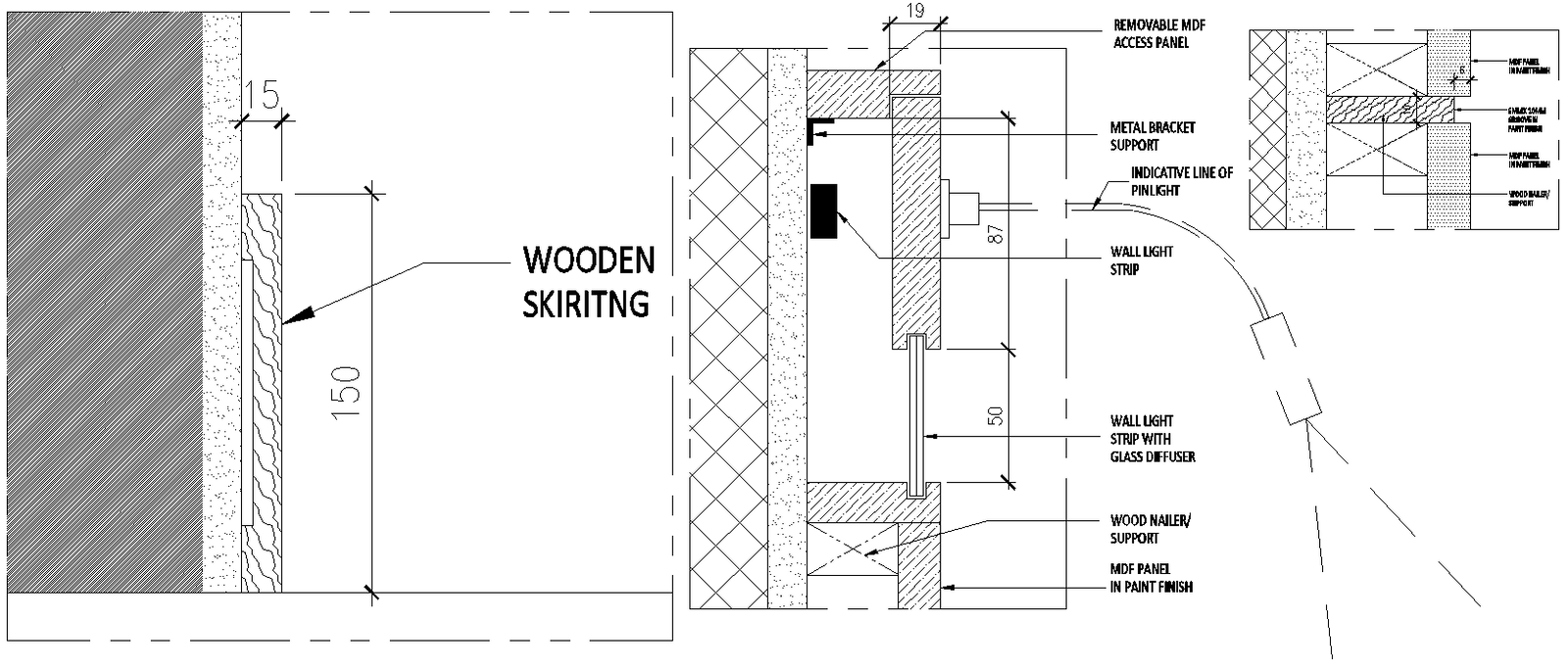Section Of Wooden Skirting Detail DWG AutoCAD file

Description
Looking for detailed wooden skirting sections for your next project? This DWG AutoCAD file offers a comprehensive section of wooden skirting, ideal for architects, interior designers, and builders. The precise 2D drawing ensures accuracy and efficiency, providing a clear representation of the skirting's dimensions and specifications. This CAD file is perfect for incorporating detailed wooden skirting into your floor plans and elevations, ensuring seamless integration into your design projects. The DWG format allows for easy editing and customization, making it a versatile addition to your collection of CAD drawings. Whether you're working on residential or commercial projects, this AutoCAD file provides the essential details you need for high-quality skirting installations. Download this DWG file today and enhance your design capabilities with this essential resource for accurate wooden skirting details.
File Type:
DWG
Category::
Interior Design CAD Blocks & Models for AutoCAD Projects
Sub Category::
Office Interiors CAD Blocks & AutoCAD Models for Design
type:
Gold

