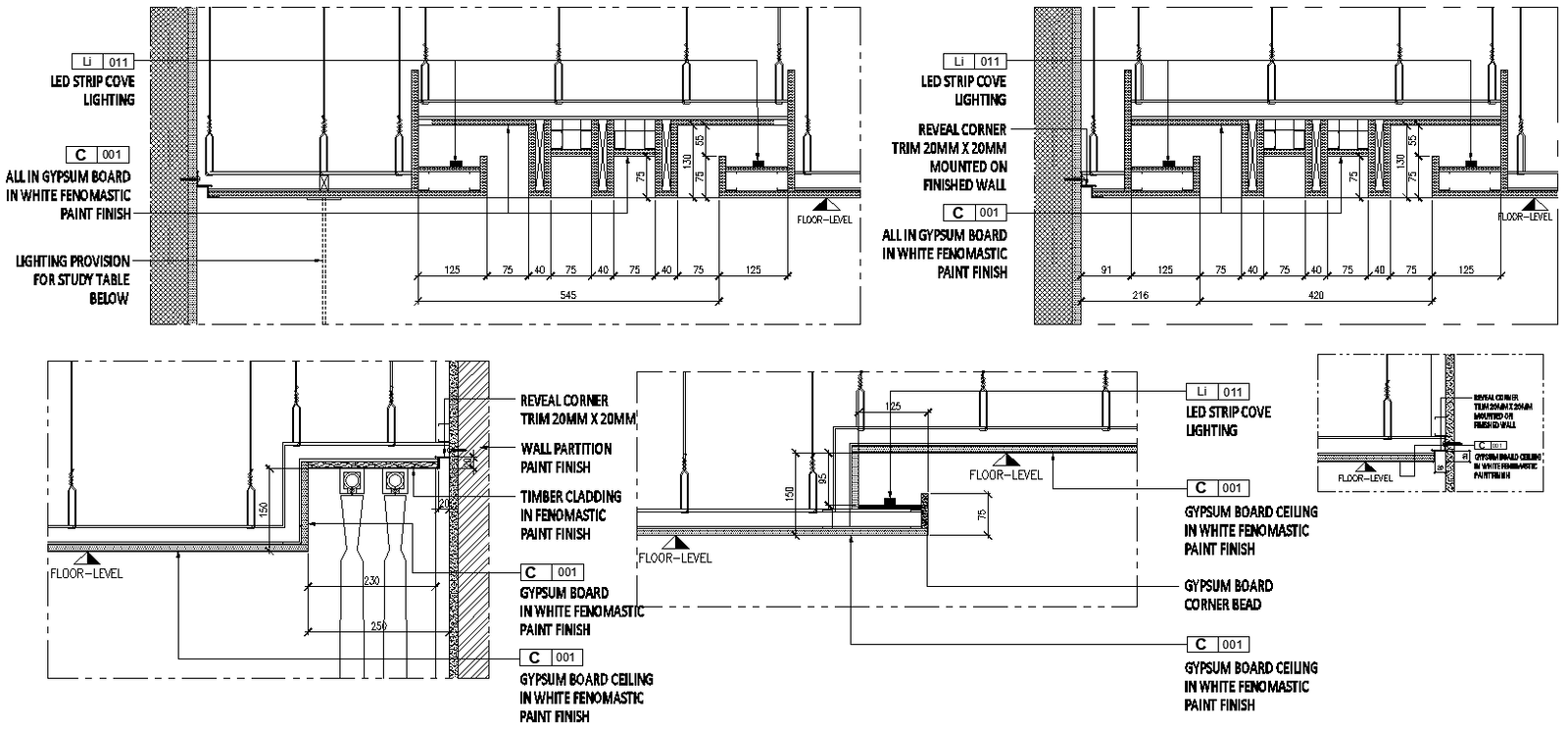Curtain cove ceiling detail section DWG AutoCAD file
Description
Discover comprehensive insights into curtain cove ceiling designs with our meticulously crafted DWG AutoCAD file. This detailed section offers a precise 2D drawing, ideal for architects and designers seeking accurate CAD files for their projects. Explore the intricacies of curtain cove installation, enhancing your understanding of spatial design and functionality. Perfect for both residential and commercial applications, this DWG file ensures seamless integration into your drafting process. Elevate your project with our professionally designed CAD drawings, meticulously structured to meet industry standards. Download now to streamline your design workflow with this essential DWG file, optimized for efficiency and precision. Whether you're refining existing spaces or embarking on new ventures, our AutoCAD file provides the clarity and detail you need to bring your vision to life.
File Type:
DWG
Category::
Details
Sub Category::
Structural Steel Drawings
type:
Gold


