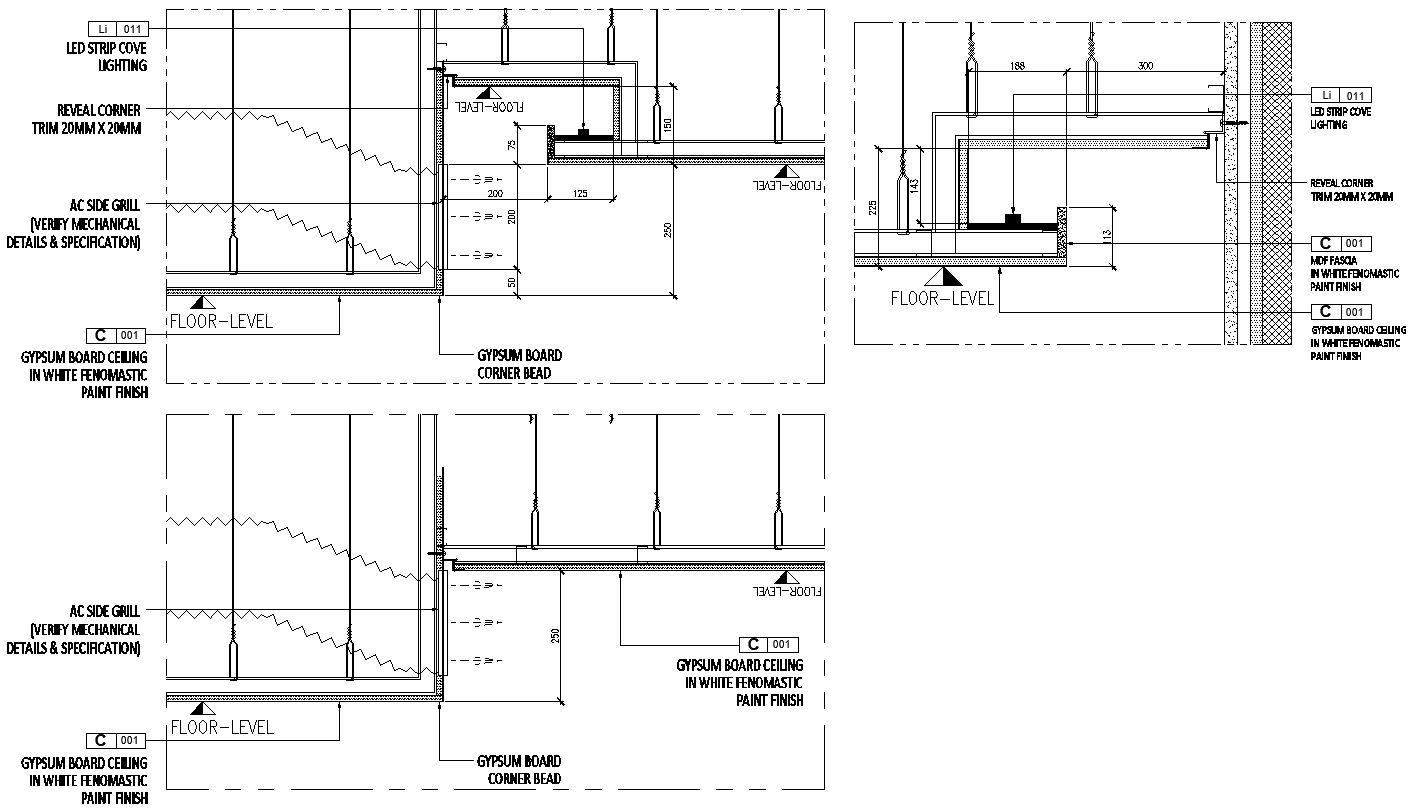Typical Section for Ceiling Detail DWG AutoCAD file
Description
Explore the intricate details of ceiling construction with our meticulously crafted Typical Section for Ceiling Detail DWG AutoCAD file. This CAD drawing offers a comprehensive view of ceiling components, including materials, dimensions, and assembly techniques, essential for architectural and engineering projects. Perfect for professionals seeking precision in their designs, this 2D drawing in DWG format ensures compatibility with AutoCAD software, facilitating seamless integration into your workflow. Enhance your project efficiency and accuracy with our detailed CAD drawings, tailored to meet the exacting standards of modern construction and design. Whether you're designing residential spaces or commercial buildings, our DWG files provide the foundation for superior architectural planning. Download our CAD files today to streamline your design process and elevate your project to new heights of excellence.


