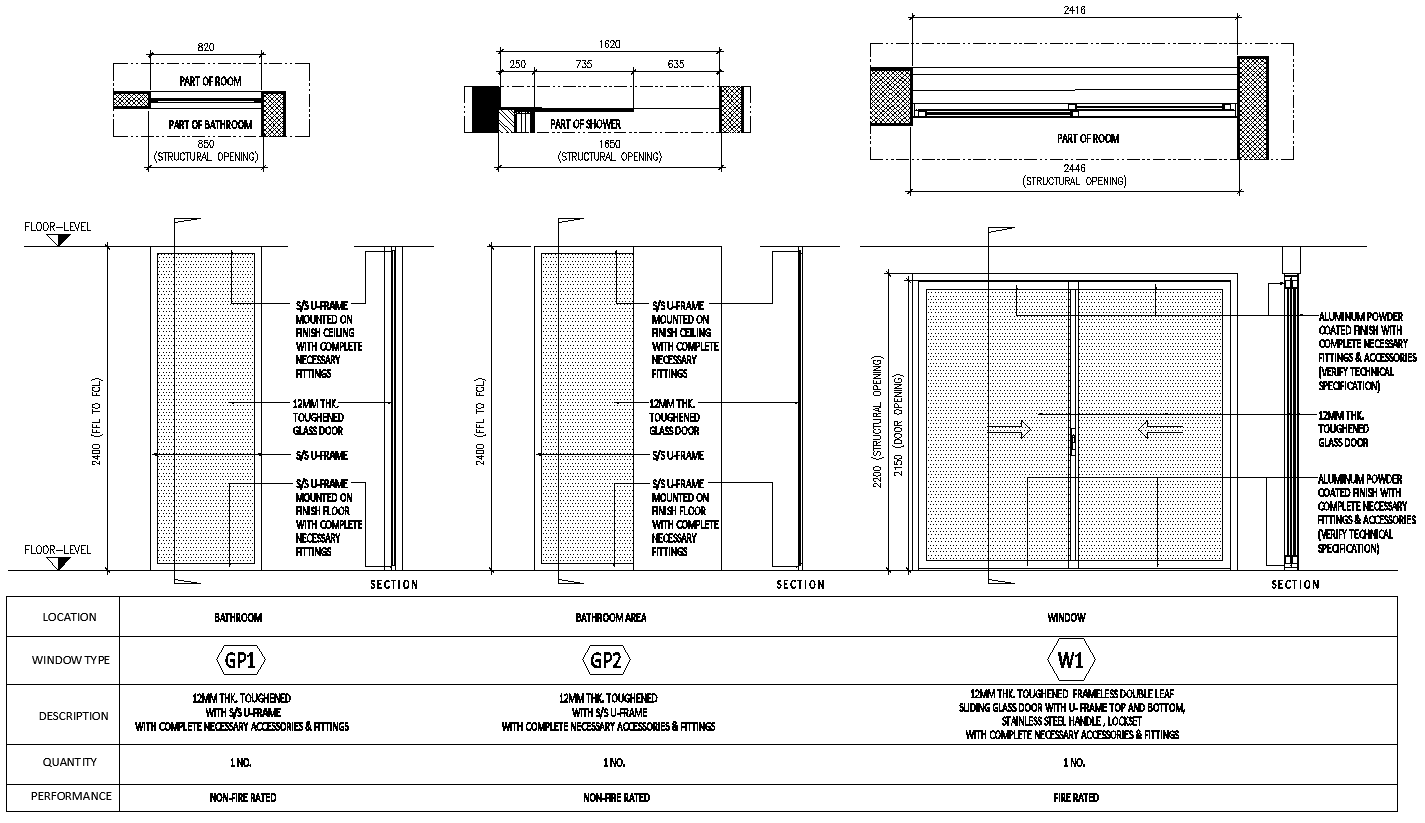Plan And Section of 12mm thick Glass Door Detail DWG AutoCAD file
Description
"Explore the intricate details of a 12mm thick Glass Door Plan and Section DWG AutoCAD file, meticulously crafted for architectural precision. This CAD drawing offers a comprehensive view, detailing the dimensions, materials, and assembly specifications essential for seamless integration into your projects. Discover the convenience of AutoCAD files, ensuring compatibility and ease of use across design platforms. Perfect for architects, engineers, and designers seeking clarity in their projects, this 2D drawing provides a detailed blueprint without compromising on quality or accuracy. Enhance your design process with this DWG file, leveraging its versatility to streamline your workflow and achieve superior results. Whether you're designing interiors or exteriors, this CAD file serves as a valuable resource, embodying professionalism and reliability in every detail."


