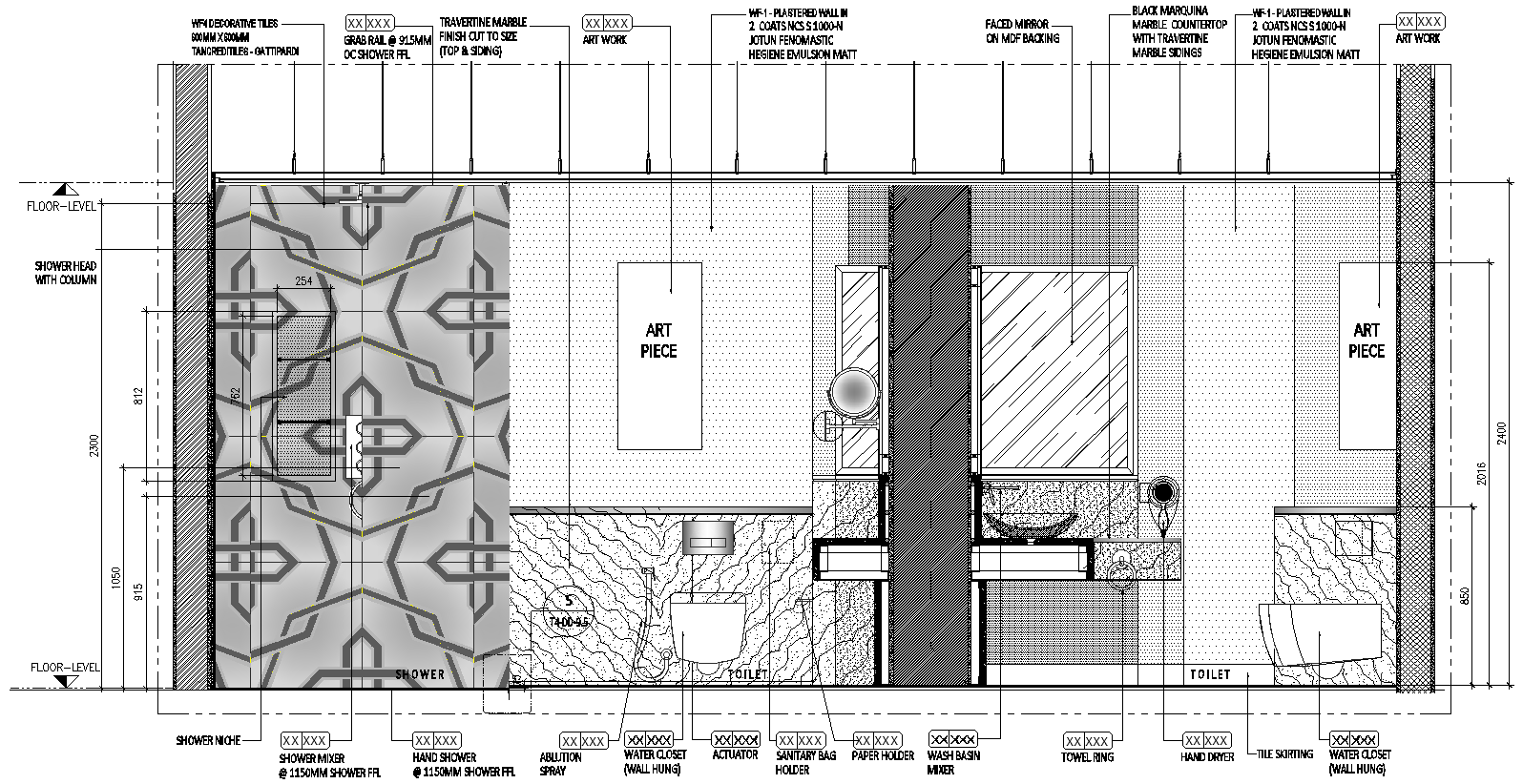Elevation of Bath and Toilet for Wall finishes and tiles detailing DWG AutoCAD file
Description
Discover a comprehensive Elevation of Bath and Toilet for Wall Finishes and Tiles Detailing in this DWG AutoCAD file. Perfect for architects, designers, and contractors, this detailed CAD drawing ensures precise planning and execution of bathroom projects. The file includes meticulously crafted 2D drawings, showcasing various tile arrangements and wall finishes to enhance the aesthetic appeal and functionality of any bathroom space. Ideal for professionals seeking high-quality CAD files, this DWG file provides all the necessary details for accurate construction and renovation. Download now to elevate your design projects with top-notch AutoCAD files, offering unmatched clarity and precision. Whether you're working on a new build or a renovation, this CAD drawing is an essential resource for achieving flawless bathroom elevations.


