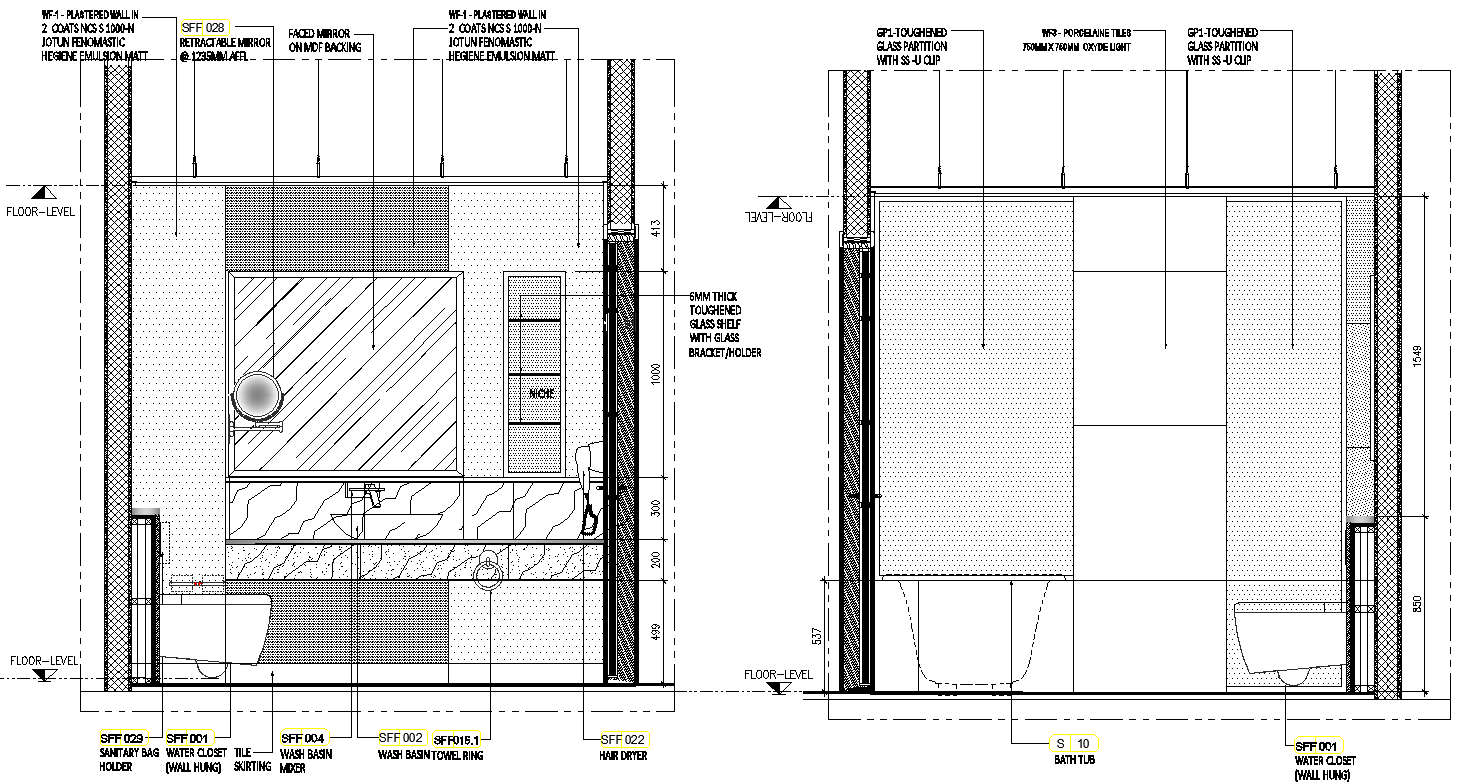Typical type Toilet and Bath Detailed Elevation DWG AutoCAD file
Description
The Typical Type Toilet and Bath Detailed Elevation DWG AutoCAD file is an essential resource for architects and designers. This comprehensive CAD drawing provides intricate details of toilet and bath elevations, ensuring precise planning and execution. The 2D drawing showcases all necessary elements, making it a valuable addition to your collection of AutoCAD files. With this DWG file, you can easily visualize and modify your bathroom designs, ensuring they meet all specifications and standards. Perfect for professionals seeking high-quality CAD drawings, this DWG file is a must-have for accurate and efficient project development. Enhance your architectural projects with this detailed and reliable 2D drawing.


