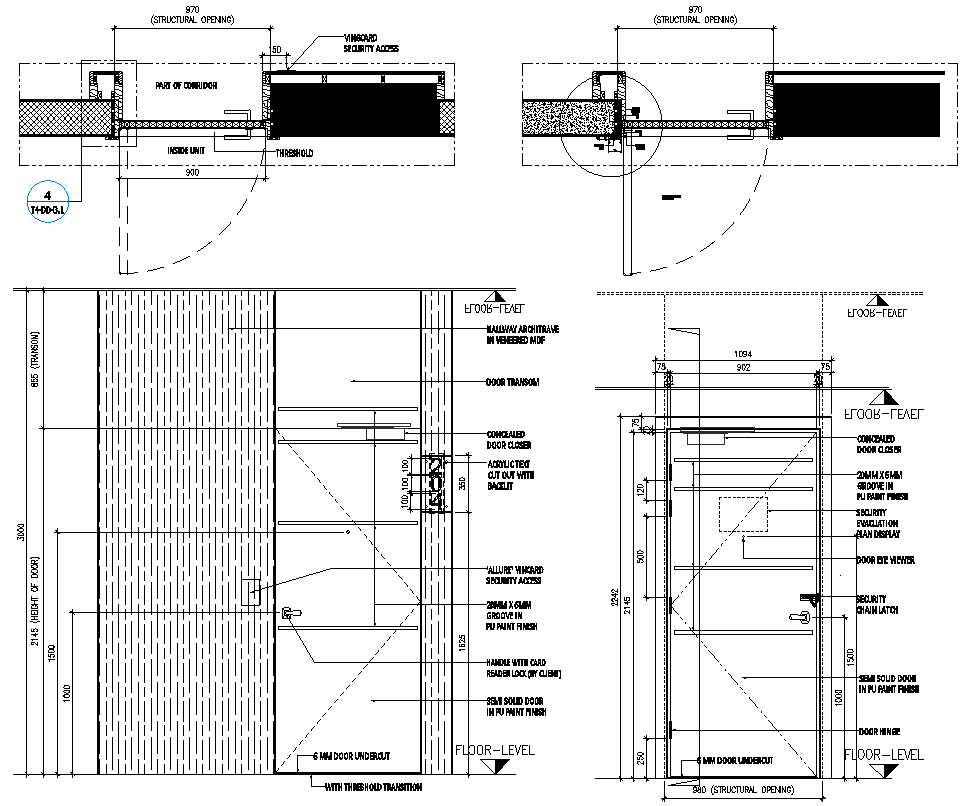Main Door Entrance Elevation at Corridor Detail Section DWG AutoCAD file
Description
Explore the "Main Door Entrance Elevation at Corridor Detail Section DWG AutoCAD file" for precise architectural detailing. This DWG file provides a comprehensive 2D drawing of the main door entrance elevation, perfect for architects and designers. The AutoCAD file captures intricate details of the corridor section, ensuring accuracy in your construction projects. Whether you’re updating your CAD files or seeking detailed CAD drawings, this file is a valuable resource. Download now to enhance your design workflow with high-quality DWG files. Ideal for professionals needing detailed and reliable 2D drawings, this DWG file is a must-have for your collection.


