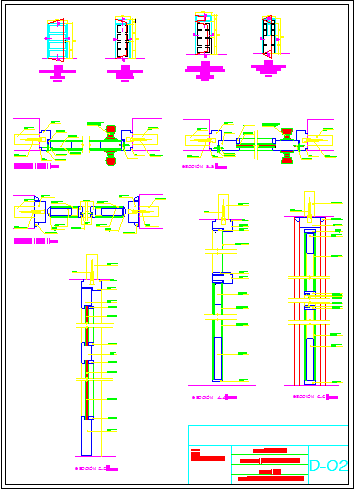Door Detail
Description
This file is door detail drawing.In this file all types of different doors plan,Elevation,and his all detailed section with door frame.Door frame drawing section detailed mentioned in drawing and also mentioned all door levels.


