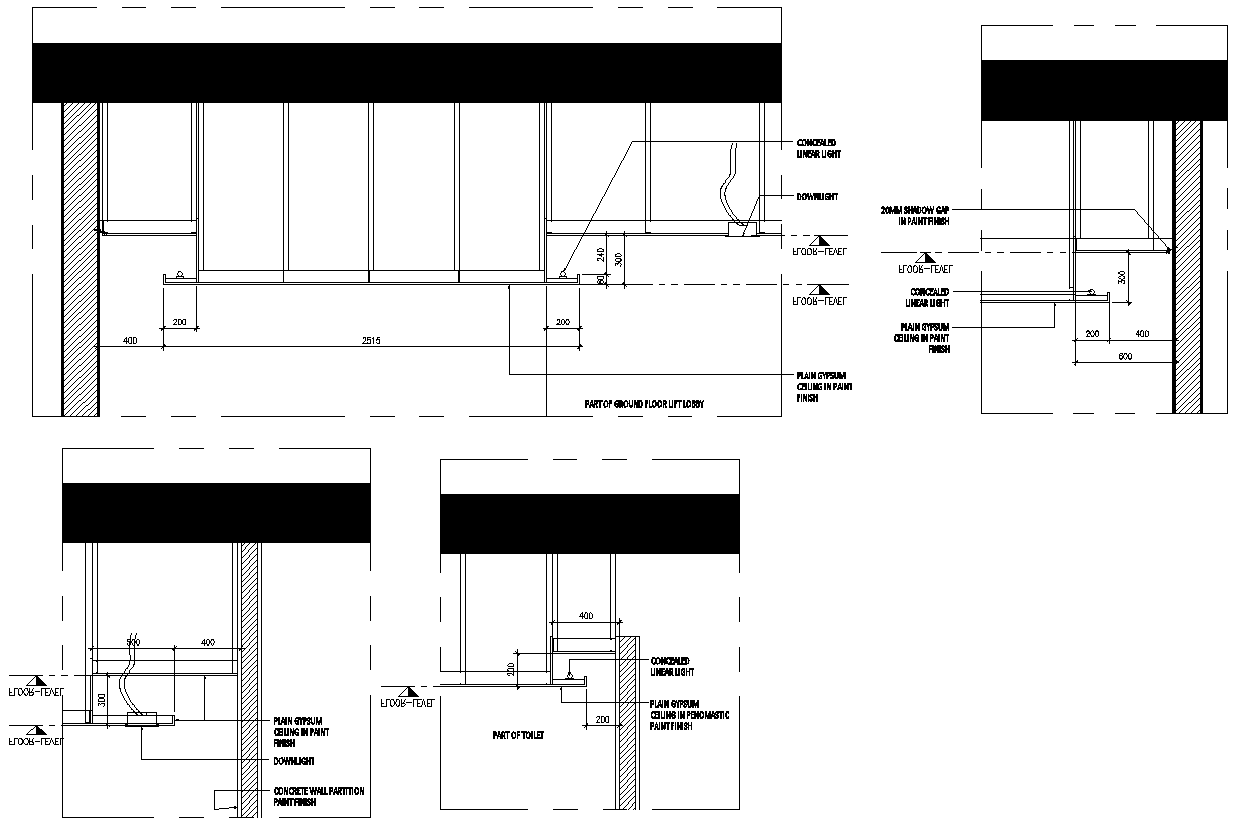Ground Floor Lift Lobby Section Detail DWG | Cadbull
Description
Discover the detailed AutoCAD DWG file showcasing the lift lobby section of a ground floor, offering comprehensive insights into furniture arrangement, elevation details, and floor layout. This CAD drawing is a valuable resource for architects and designers, providing specific dimensions and architectural nuances crucial for designing and planning spaces effectively. The DWG file includes meticulous CAD drawings that delve into façade design architecture details and urban design elements, ensuring a thorough understanding of spatial aesthetics and functionality. Whether you're studying interior configurations or seeking inspiration for urban projects, this AutoCAD file serves as a practical tool for professionals in the architecture and design fields. Explore this DWG file to gain a deeper understanding of how to integrate furniture details seamlessly within an architectural layout, enhancing both visual appeal and practicality in building design. Accessible and detailed, it supports precision in project planning and execution.


