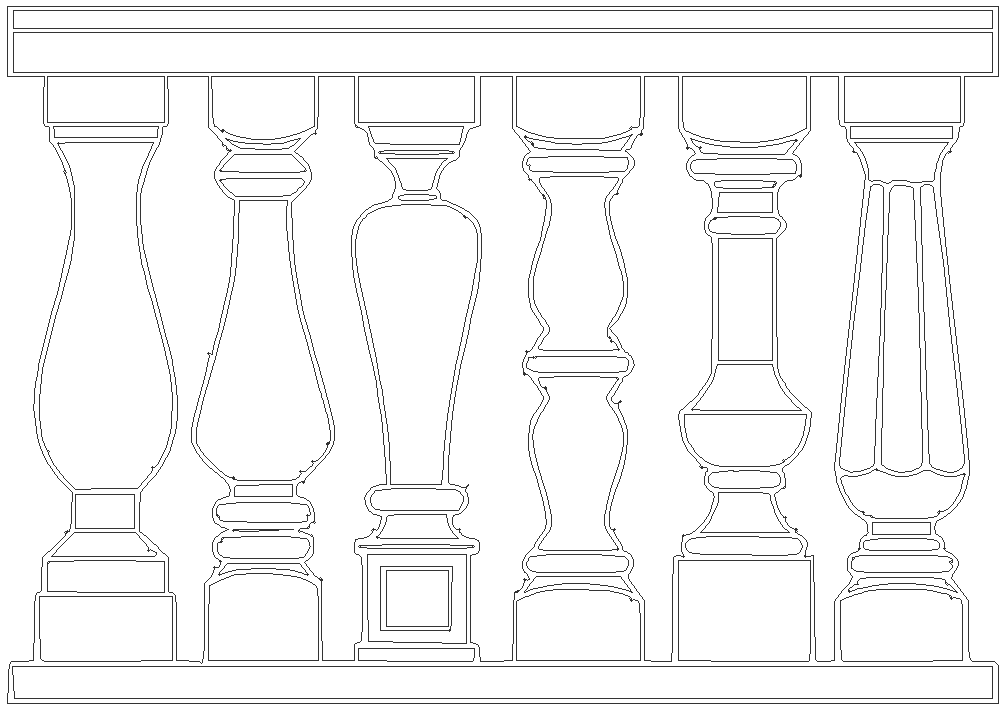Different classical balusters designs DWG AutoCAD drawing
Description
Explore the timeless elegance of classical architecture with our comprehensive DWG AutoCAD drawing, featuring a collection of different baluster designs. This detailed CAD file offers precise 2D drawings, showcasing a variety of ornate and intricate baluster designs that add a touch of sophistication to any architectural project. Delve into the specifics of our AutoCAD file, providing comprehensive measurements and artistic views for effortless integration into your designs. Whether you're designing a grand staircase or a decorative railing, our DWG drawing caters to your unique architectural needs. Elevate your design process with our curated selection of CAD drawings, allowing you to visualize and implement these classical baluster designs with precision and ease. From enhancing exterior facades to embellishing interior spaces, our DWG file provides the blueprint for infusing your projects with timeless charm and beauty. Explore our AutoCAD files today and discover the versatility of classical baluster designs.


