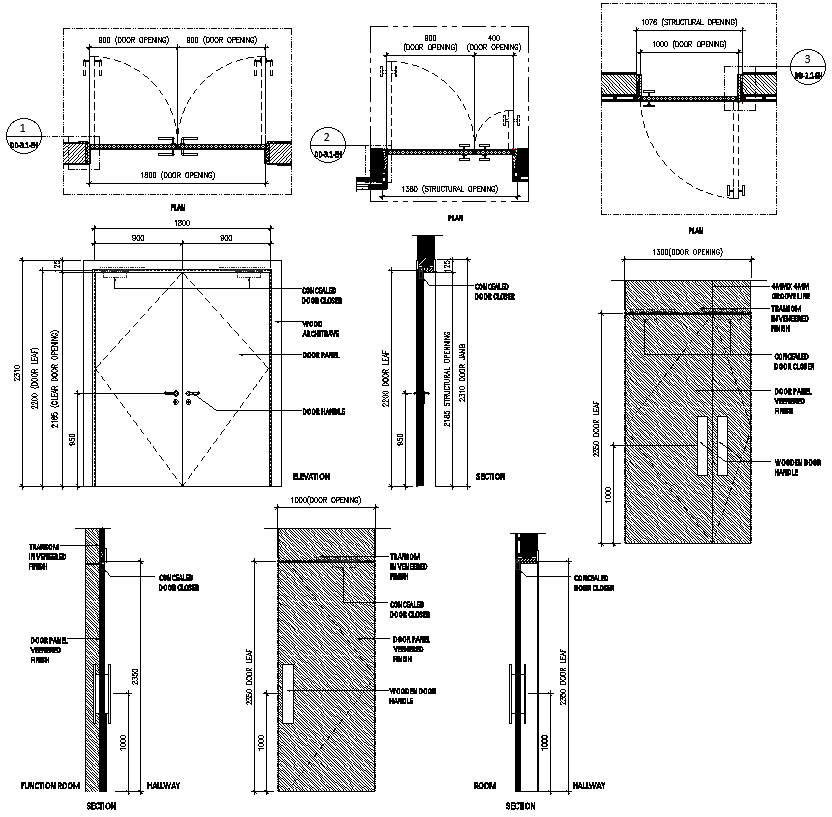Door Plan Elevation And Section Detail DWG AutoCAD file
Description
Discover comprehensive Door Plan, Elevation, and Section details in this meticulously crafted DWG AutoCAD file. Our collection offers precise 2D drawings that showcase the intricate dimensions and specifications essential for architectural projects. Whether you're an architect, designer, or engineer, these AutoCAD files provide invaluable resources for planning and visualization. Each DWG file includes detailed elevations and sections, allowing you to integrate accurate door designs seamlessly into your projects. Streamline your workflow with our CAD files, designed to enhance efficiency and precision in drafting. Explore our extensive library of CAD drawings to find the perfect fit for your next endeavor.


