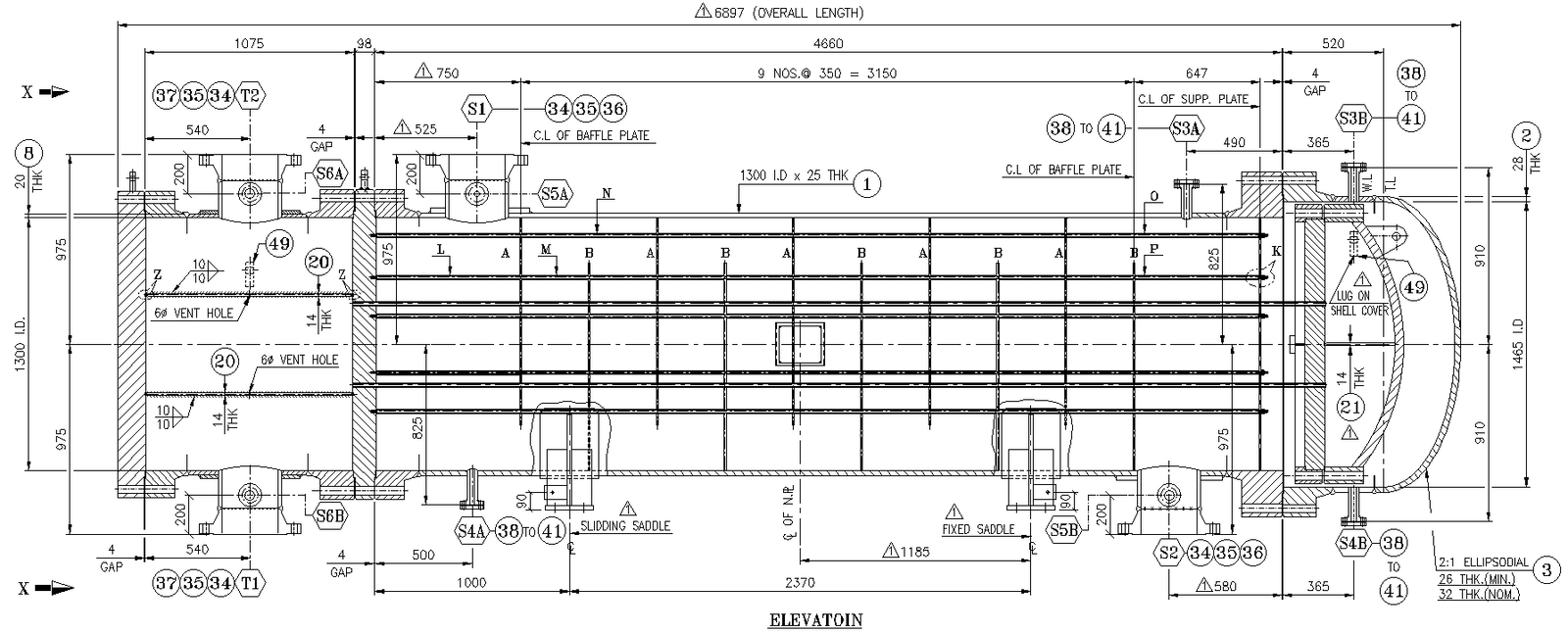Detail section of Heat Exchanger DWG AutoCAD file
Description
Explore the detailed section of a Heat Exchanger through our AutoCAD DWG file, offering precise CAD drawings that showcase the inner workings in 2D. Our DWG file provides a comprehensive view, meticulously crafted to reveal the intricate design elements essential for engineering projects. Discover how our CAD files enable accurate visualization and planning, allowing seamless integration into your technical specifications. Whether you're an architect, engineer, or designer, our DWG files serve as a valuable resource for understanding and implementing Heat Exchanger configurations efficiently. Dive into the specifics with our AutoCAD files, where every line and dimension is carefully articulated to support your project needs. Enhance your workflow with our detailed CAD drawings, optimized to elevate your design process with clarity and precision.


