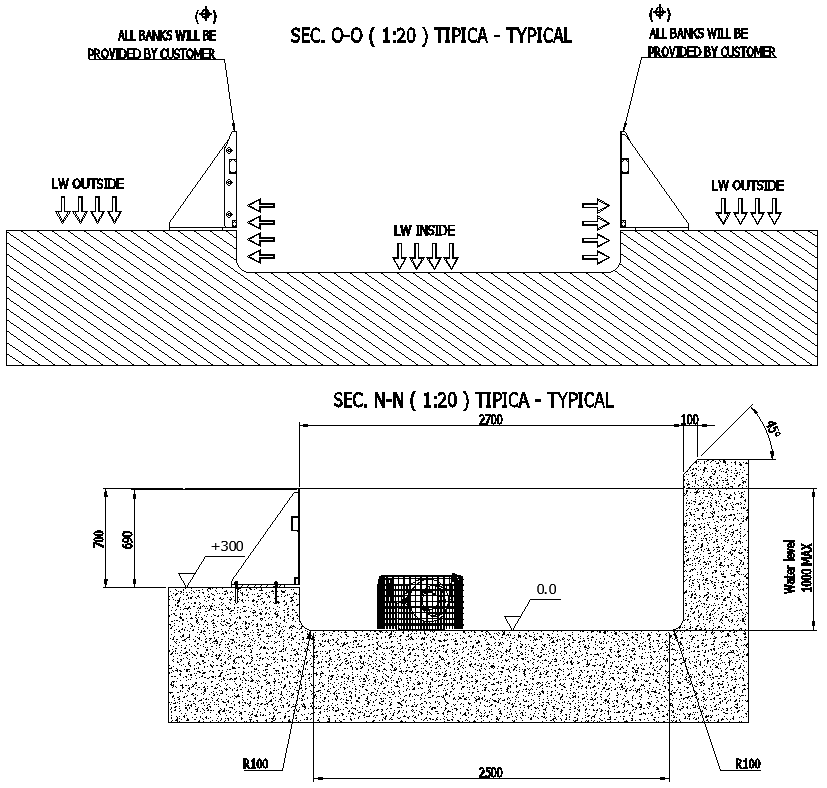Typical section of Drainage Chamber Detail DWG AutoCAD file
Description
The Typical Section of Drainage Chamber Detail DWG AutoCAD file is an essential resource for professionals in civil engineering and construction. This detailed 2D drawing offers precise specifications and layout for drainage chamber designs, ensuring accuracy and efficiency in your projects. AutoCAD files like this one are crucial for creating and sharing high-quality CAD drawings. With this DWG file, you can streamline your workflow, enhancing both design and implementation phases. Perfect for those who regularly work with CAD files, this drainage chamber detail is a reliable addition to your technical library, providing the clarity and detail needed for successful project execution.


