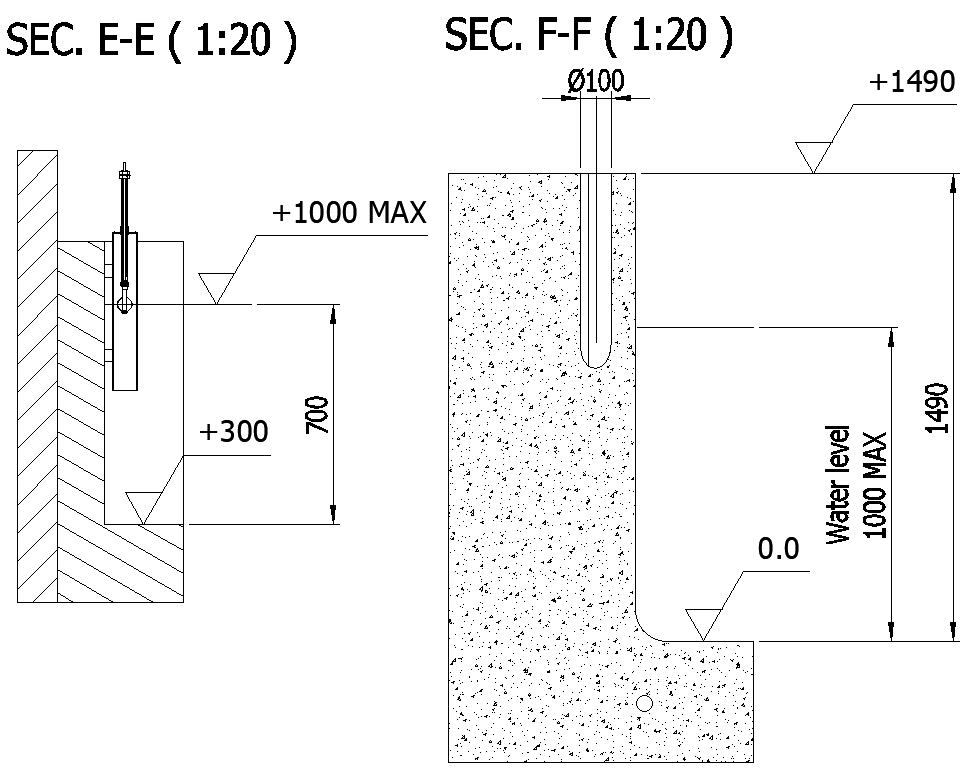Cross section of Retaining wall DWG autoCAD file
Description
Discover a comprehensive AutoCAD resource with our Cross Section of Retaining Wall DWG file. This CAD drawing provides detailed 2D renderings ideal for architectural and engineering projects, showcasing precise dimensions and structural elements. Whether you're designing a new construction or renovating existing structures, our DWG file offers invaluable insights into retaining wall configurations. Accessible and adaptable, this resource supports accurate planning and seamless integration into your CAD workflow. Explore the versatility of AutoCAD files for enhancing project efficiency and precision. Download our DWG file today to streamline your design process and leverage professional-grade CAD drawings.


