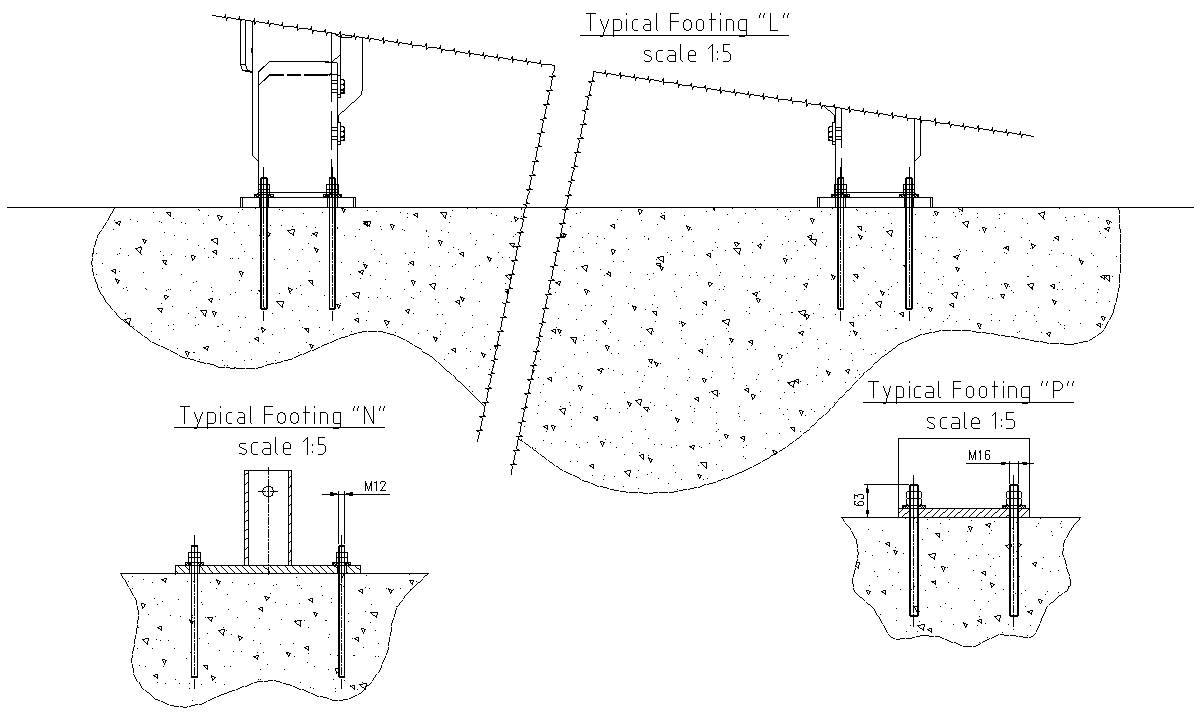
Discover comprehensive layout details in the two Flume DWG AutoCAD files. These CAD drawings offer precise 2D representations ideal for detailed analysis and implementation. Each DWG file is meticulously crafted to provide accurate dimensions and structural information, ensuring compatibility with various design processes. Explore these CAD files to gain insights into the intricate design elements necessary for your project. Whether you're involved in engineering, construction, or architecture, these AutoCAD files offer invaluable resources for planning and visualization. Perfect for professionals seeking reliable CAD drawings, these DWG files guarantee clarity and efficiency in conveying layout specifics. Enhance your project workflow with these detailed Flume DWG AutoCAD files, optimized for seamless integration and precise detailing.