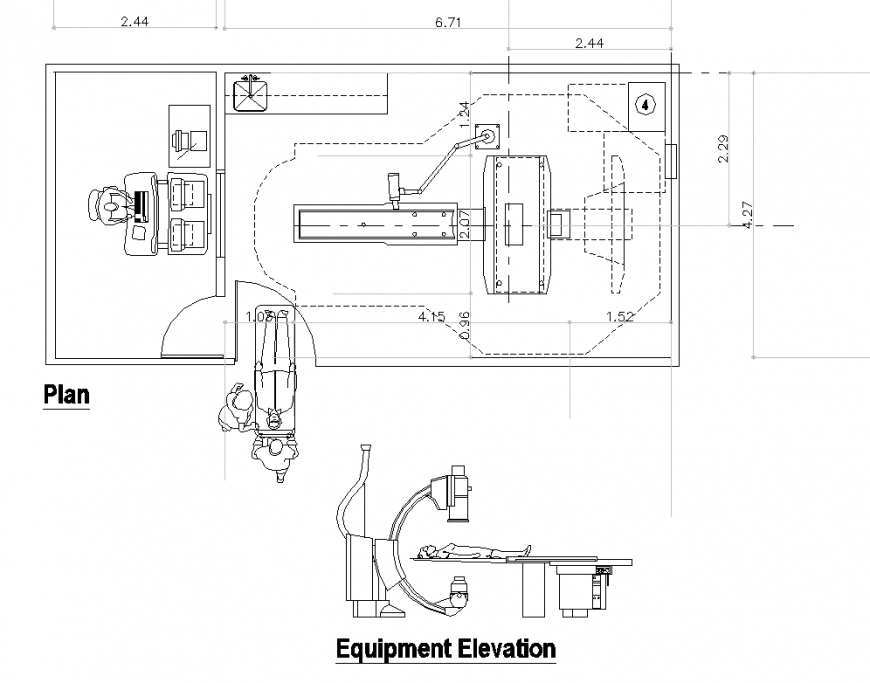
CAT Scan room plan and elevation layout file, dimension detail, naming detail, hidden lien detail, people detail, furniture detail in door, window, table and chair detail, not to scale detail, brick wall detail, flooring detail, equipment elevation detail, nut bolt detail, etc.