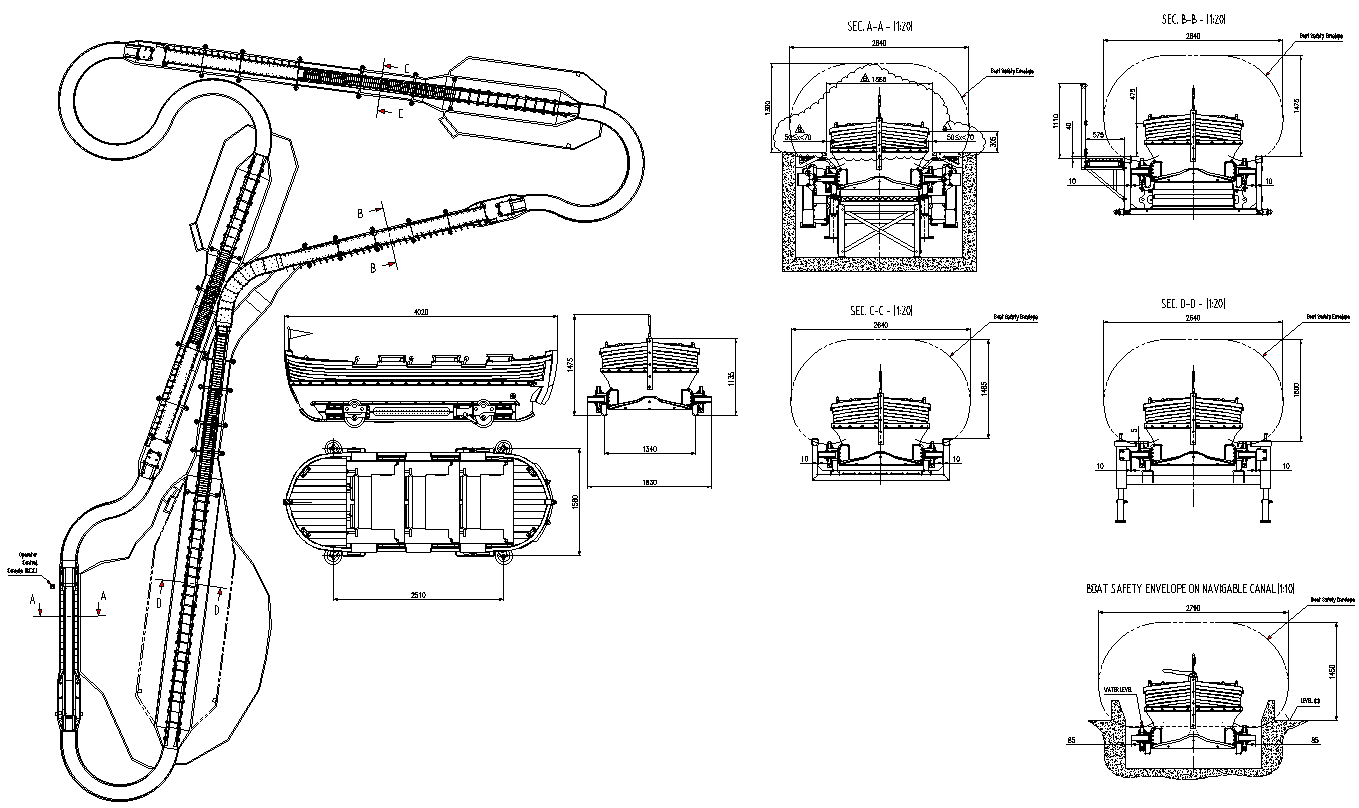Plan Elevation and Section of Boat Detail DWG AutoCAD file
Description
Discover detailed Plan, Elevation, and Section views of Boat in this meticulously crafted DWG AutoCAD file. Ideal for marine enthusiasts and professionals alike, this collection offers comprehensive insights into the structural design and dimensions of boats, ensuring precise planning and visualization. With clear annotations and scale references, these AutoCAD files provide essential 2D drawings that facilitate accurate modeling and construction. Whether you're refining existing designs or exploring new concepts, these CAD files serve as invaluable resources, enhancing your project workflow with efficiency and clarity. Explore the intricacies of boat architecture through detailed DWG files, meticulously prepared to meet industry standards and enhance your design process. Accessible and comprehensive, these CAD drawings streamline your planning phase, making them indispensable assets for anyone involved in boat design and engineering.


