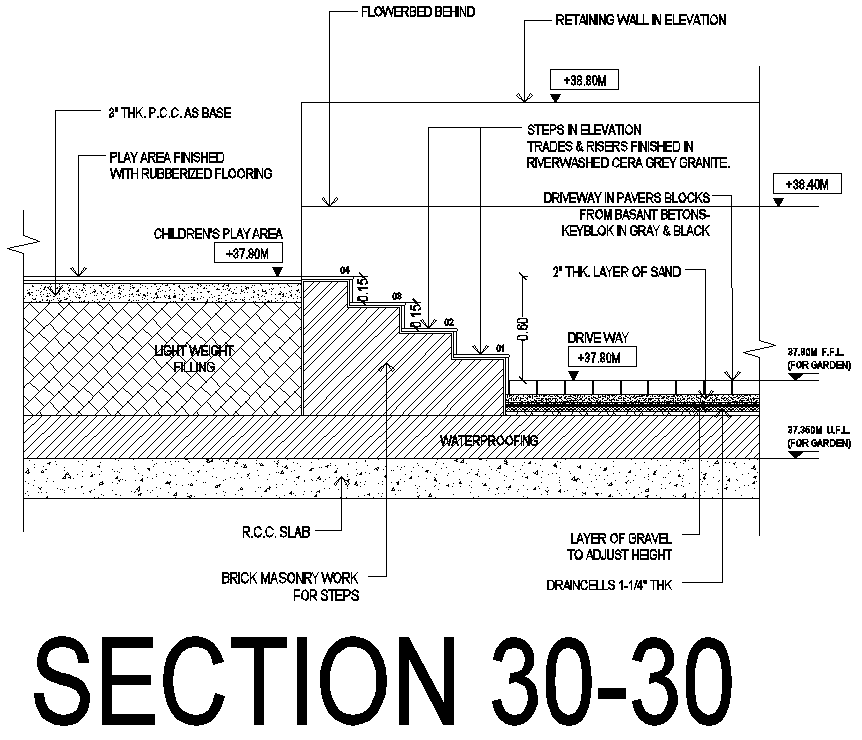Retaining wall detailed section DWG AutoCAD file
Description
Download the comprehensive Retaining Wall Detailed Section DWG AutoCAD file for your construction and design projects. This highly detailed DWG file offers precise specifications and measurements, making it an essential resource for engineers, architects, and designers. The 2D drawing showcases a clear and accurate representation of retaining wall sections, ensuring you have all the necessary information for your CAD drawings. Whether you're working on a new build or renovation, this DWG file simplifies your workflow. Explore a range of AutoCAD files that streamline your design process, providing reliable and detailed cad files for your needs. Perfect for professionals looking for high-quality CAD resources, this retaining wall detailed section DWG file is an indispensable addition to your collection. Get your hands on this essential 2D drawing and enhance your project accuracy and efficiency.


