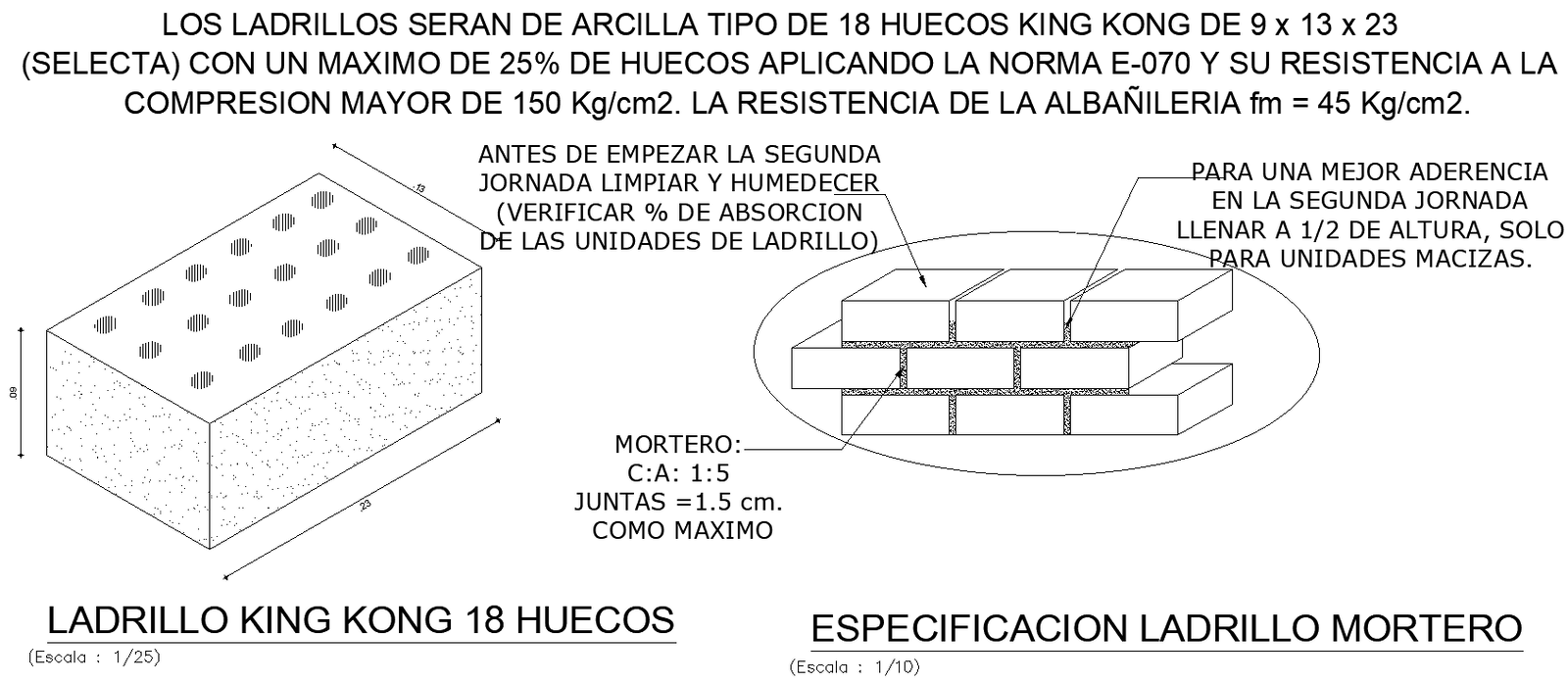King Kong Bricks 18 Holes and Brick specification Detail DWG AutoCAD file
Description
Explore the detailed specifications of King Kong Bricks' 18-hole design with our exclusive DWG AutoCAD file. This comprehensive CAD drawing provides precise measurements and structural details, ideal for architects, engineers, and construction professionals seeking high-quality brick designs. Each brick's dimensions and placement are meticulously outlined in this DWG file, ensuring accuracy and ease of integration into your projects. Discover the versatility and craftsmanship of King Kong Bricks through our meticulously crafted AutoCAD files, designed to streamline your planning and implementation processes. Whether you're designing residential landscapes or commercial facades, our CAD drawings offer the clarity and specificity needed for seamless integration into your architectural projects. Access our 2D drawings and DWG files today to unlock the potential of King Kong Bricks in your next construction endeavor.


