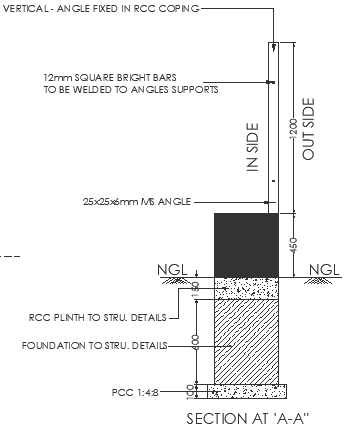
This AutoCAD DWG drawing provides detailed architectural specifications for the RCC plinth to structure connection, featuring vertical angle fixation in RCC coping. It meticulously outlines the structural details and dimensions necessary for precise construction. Architects, engineers, and builders can utilize this drawing to ensure accurate implementation of the RCC plinth, enhancing structural integrity and stability. The inclusion of vertical angle fixation in RCC coping underscores its importance in supporting the building's framework. Accessing this DWG file enables professionals to integrate these critical elements seamlessly into their projects, ensuring compliance with design standards and safety regulations. Download this drawing to leverage comprehensive insights and streamline the construction process for robust and durable RCC structures.