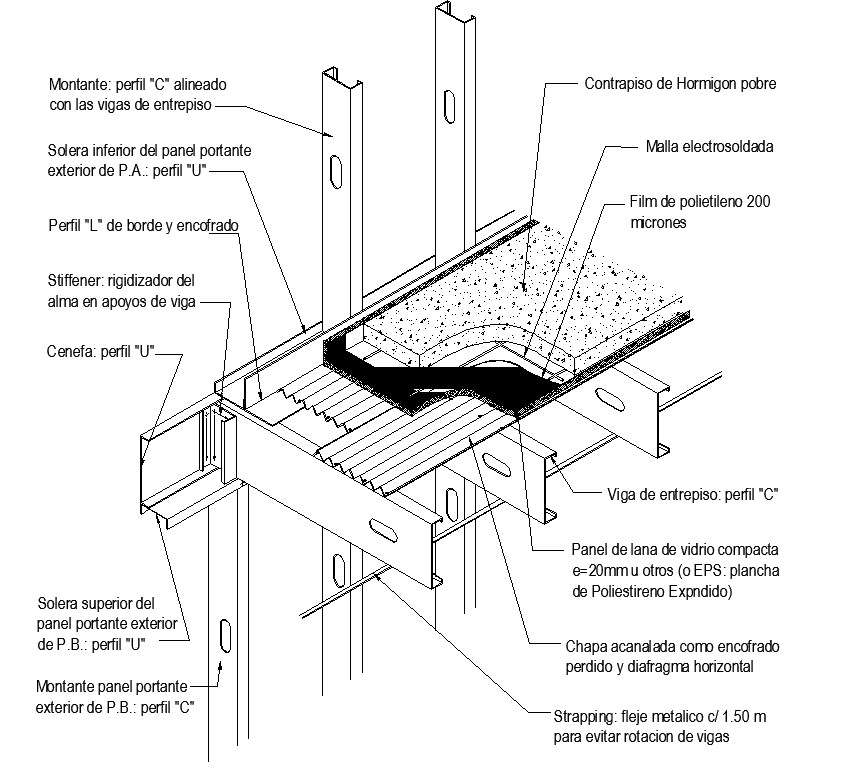Panel detail
Description
Poor Concrete Underlayment, Panel of compact glass wool e = 20mm or others (or EPS: polystyrene sheet expired), Corrugated sheet as lost formwork and horizontal diaphragm, Stiffener: web stiffener on beam supports.etc detail.


