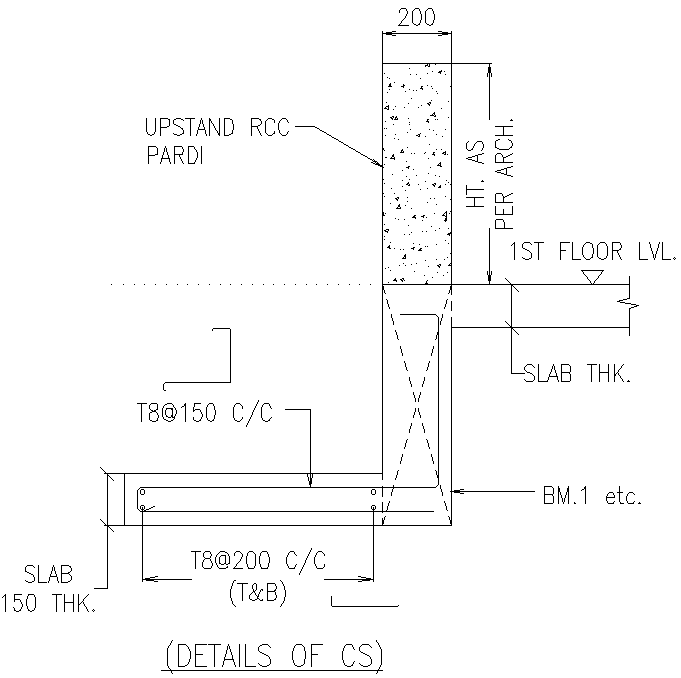Details of column section with first floor level details dwg autocad drawing .
Description
This AutoCAD drawing offers detailed insights into the column section at the first-floor level, essential for architects, engineers, and construction professionals. It provides precise dimensions, materials, and structural elements required for accurate implementation.Ideal for architectural and structural planning, the drawing includes annotations and dimensions that facilitate seamless integration of columns into building designs. It serves as a valuable resource for visualizing and incorporating structural elements, ensuring both functionality and aesthetic appeal.Download this DWG file to access a clear representation of column sections at the first-floor level, supporting efficient project planning and execution. With a focus on clarity and precision, the drawing aids in optimizing spatial utilization and ensuring compliance with design standards and specifications.Explore this AutoCAD drawing to streamline your architectural projects with well-defined column section details, enhancing project coordination and execution with ease.


