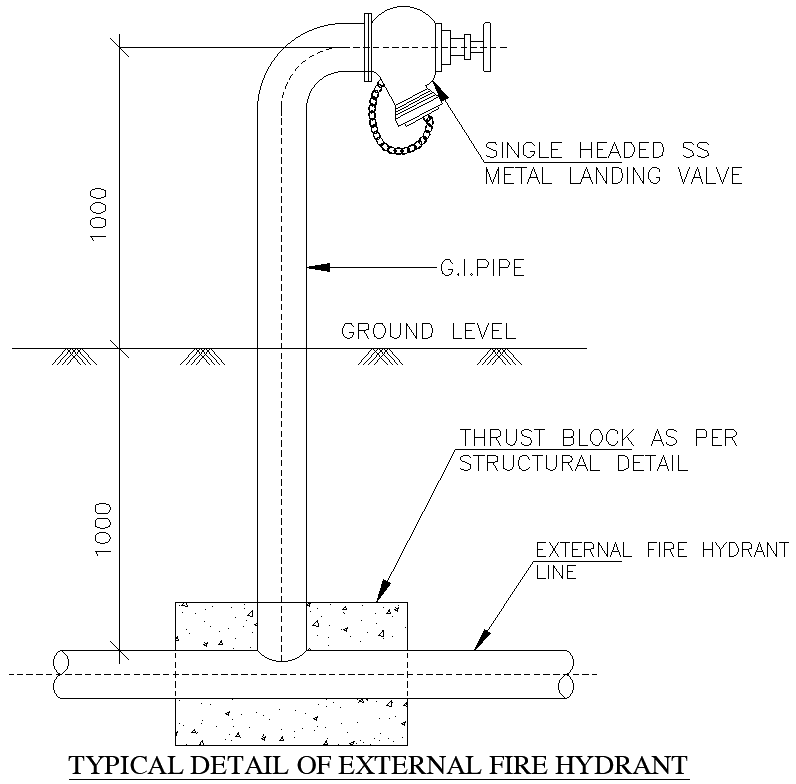Typical details of external fire hydrant design dwg autocad drawing .
Description
This AutoCAD drawing provides comprehensive details for the design of an external fire hydrant. The DWG file includes precise dimensions, annotations, and specifications crucial for engineers and architects involved in fire safety planning and infrastructure development.The detailed design covers all essential aspects of the external fire hydrant, ensuring compliance with safety standards and efficient firefighting capabilities. This 2D drawing serves as a valuable resource for planning, installation, and maintenance, offering clear guidance for integrating fire hydrants into building blueprints and site layouts.Download this AutoCAD file to access essential details for external fire hydrant design, enhancing project planning and safety implementation. It's an indispensable tool for professionals seeking accurate information and specifications for ensuring effective fire protection systems. This DWG file supports streamlined workflow and informed decision-making in fire safety infrastructure development.


