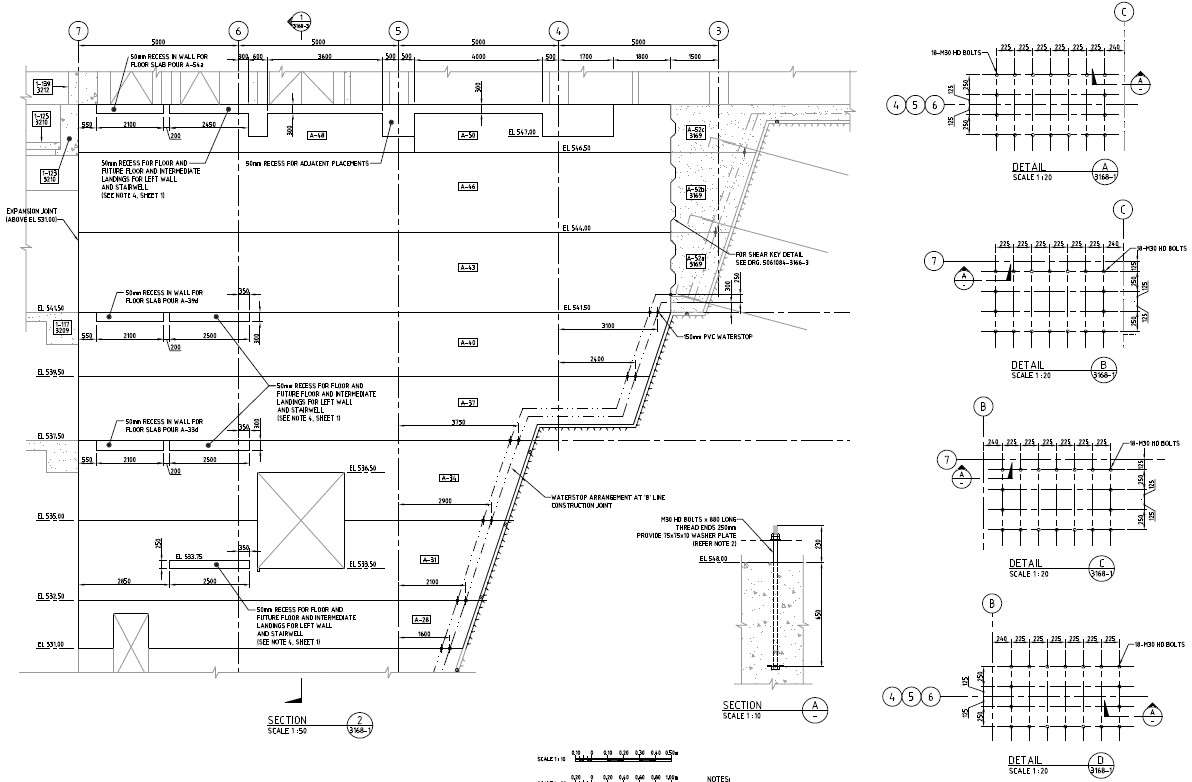Assembly Bay Concrete Layout Design PDF File
Description
Design of Hydroelectric Power House Assembly Bay Concrete Outline that shows dimension working set, centerline, PVC water stop, water stop arrangement, drain pipe, and various other units details download the PDF file for free


