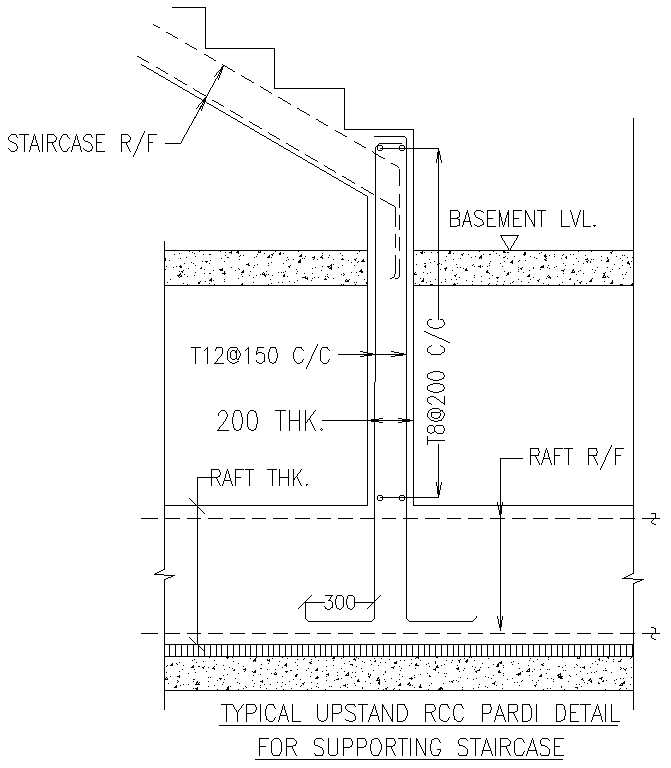Typical upstand rcc pardi details for supporting staircase detailed dwg drawing .
Description
This AutoCAD drawing showcases the typical upstand RCC pardi details for supporting staircases, providing essential design and structural information. The DWG file includes precise dimensions, annotations, and design details crucial for constructing robust staircase supports.Engineers and architects will find this resource invaluable for ensuring that staircases are properly supported by RCC pardi structures, enhancing both safety and durability. The detailed CAD drawing simplifies the design process and ensures accurate implementation in construction projects.Download this DWG file to access a detailed and well-organized CAD resource that improves workflow efficiency and supports thorough engineering documentation. It serves as a critical tool for professionals aiming to integrate reliable upstand RCC pardi designs into their staircase projects, contributing to the structural integrity and functionality of the construction.


