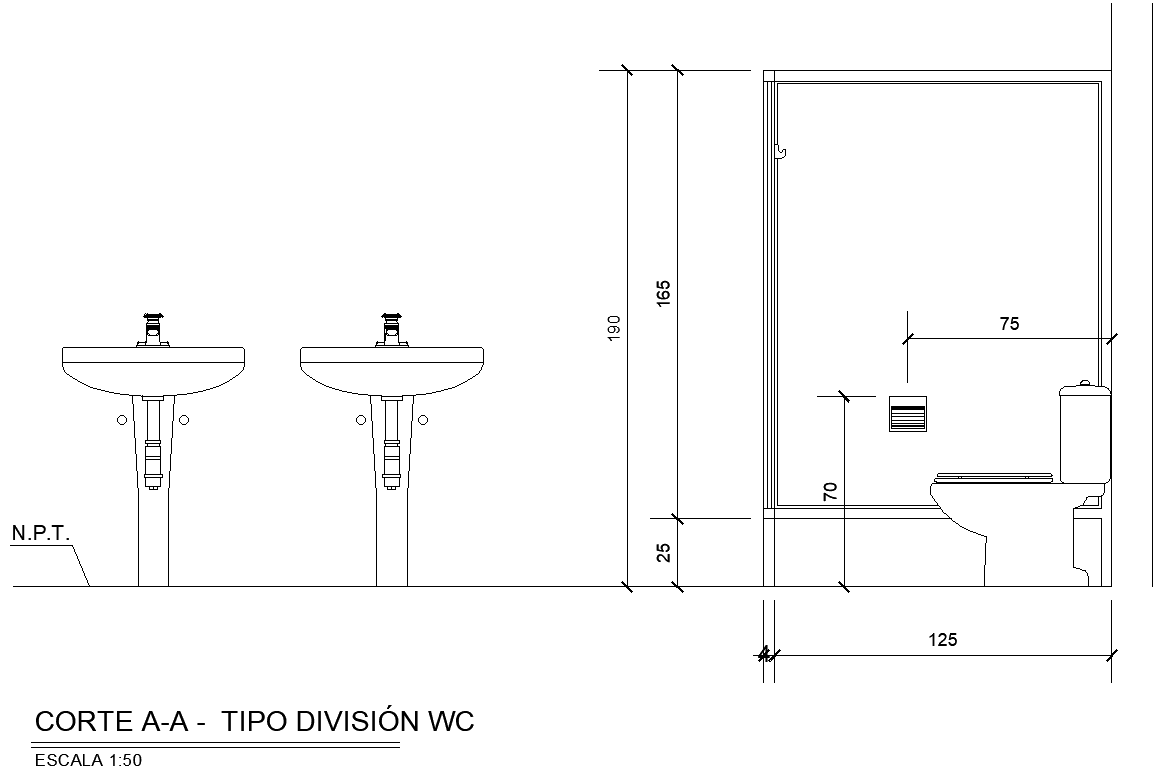Water closet or Toilet and wash basin Detail Section DWG AutoCAD file
Description
Explore our detailed AutoCAD DWG file showcasing the section view of a water closet (toilet) and wash basin setup. This CAD drawing provides comprehensive insights into the architectural detailing required for plumbing and fixture installations. Our DWG file includes precise 2D drawings meticulously created for architects, engineers, and designers, aiding in the seamless integration of sanitary systems within building designs. The section view reveals the spatial arrangement and connectivity of plumbing fixtures, essential for understanding water supply and drainage configurations. Whether you're designing a residential bathroom or a commercial restroom, our AutoCAD file offers a valuable resource for accurate planning and implementation. Download this DWG file to access essential CAD data, ensuring your projects meet functional and regulatory standards with ease. Enhance your design process with our detailed drawings, optimizing efficiency and accuracy in sanitary engineering.


