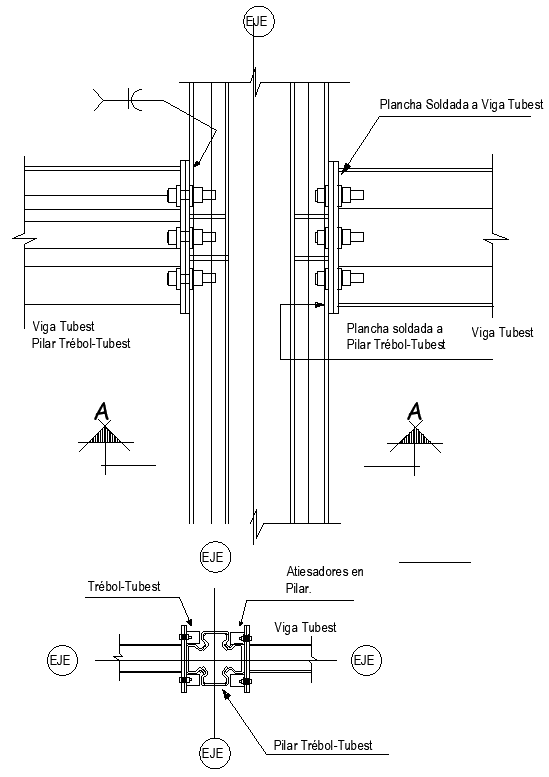Plate welded to tubest beam section detail DWG AutoCAD file
Description
Discover a detailed AutoCAD DWG file showcasing a plate welded to tube beam section, ideal for structural engineering projects. This 2D drawing provides precise dimensions and welding details, ensuring accuracy in fabrication and assembly. Whether you're designing frameworks for buildings or industrial structures, this CAD file offers invaluable insights into construction methods and materials. Download this DWG file to streamline your drafting process and enhance project efficiency. It's a valuable resource for architects, engineers, and designers looking to integrate robust structural elements into their plans. Accessible and meticulously crafted, this CAD drawing simplifies the visualization and implementation of welded plate connections within tube beam sections. Explore the possibilities with our AutoCAD files and leverage our detailed CAD drawings to elevate your next construction project. Download now for comprehensive design support and seamless integration of welded components.


