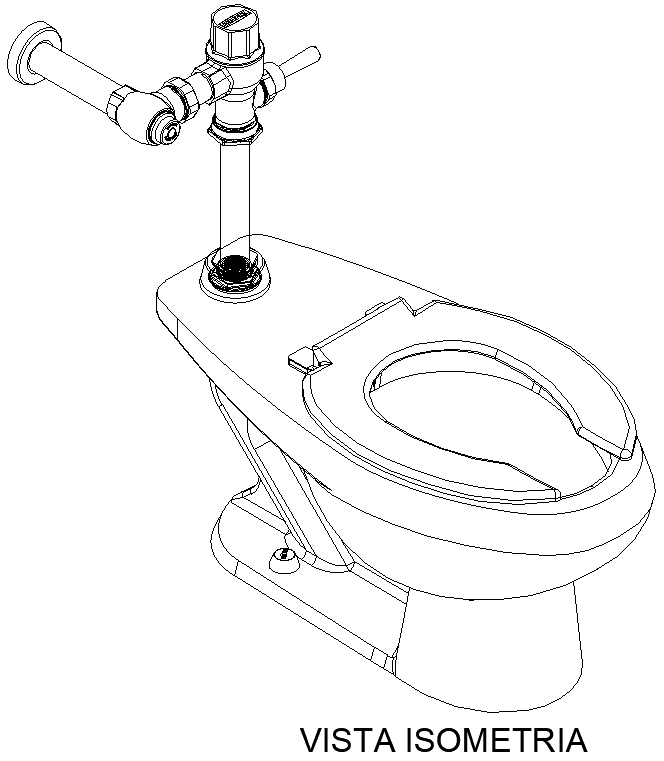Elevation of Toilet with pipe connection detail DWG AutoCAD file
Description
Discover a detailed DWG AutoCAD file showcasing the elevation of a toilet with precise pipe connection details. Our CAD drawing provides comprehensive insights into the layout, dimensions, and specifications essential for plumbing and construction professionals. This 2D DWG file is meticulously crafted to assist architects, engineers, and designers in accurately planning and implementing toilet installations. Whether you're looking to streamline your design process or enhance project efficiency, our CAD files offer invaluable resources. Explore the intricacies of toilet elevation and pipe connections through our DWG AutoCAD file, tailored to meet industry standards and optimize your workflow. Access this essential resource today to elevate your design capabilities and ensure precision in every project phase


