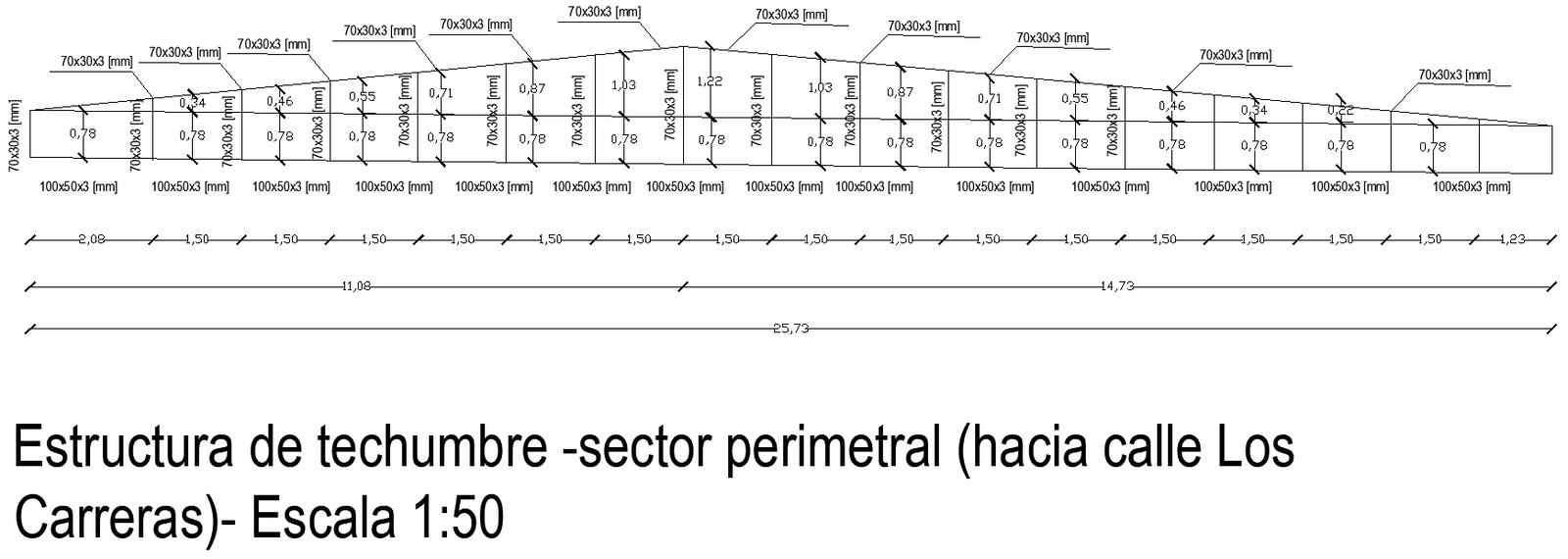Roof structure perimeter sector section Detail DWG AutoCAD file
Description
Discover a comprehensive Roof Structure Perimeter Sector Section Detail DWG AutoCAD file, designed to facilitate precise architectural planning. This detailed 2D drawing offers valuable insights into roof construction, providing CAD professionals with essential data for accurate modeling and implementation. The DWG file, meticulously crafted, ensures seamless integration into AutoCAD projects, optimizing efficiency and accuracy in structural design. Ideal for architects, engineers, and designers, this CAD drawing exemplifies industry standards, offering a clear visualization of roof perimeter sectors. Explore this resource to streamline your design process, leveraging the power of digital tools to enhance project outcomes. Download this DWG file today to enhance your architectural projects with detailed, accurate, and professional-grade CAD drawings. Optimize your workflow with our expertly crafted AutoCAD files, tailored to meet the demands of modern construction and design practices.
File Type:
DWG
Category::
Construction
Sub Category::
Structure Drawing
type:
Gold


